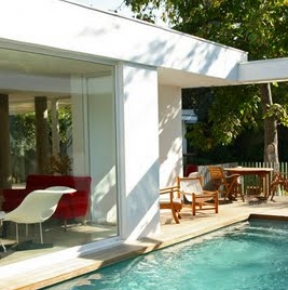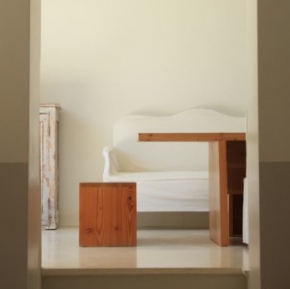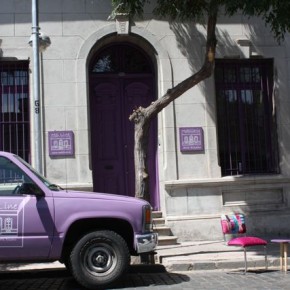
Renovation of a modernist house in Santiago, Vitacura
Proyecto : Restauracion de una casa modernista, Vitacura, Santiago Fotografia: Juan Ernesto JaegerProduccion: Meilin Bristiel Esta casa fue dibujada y construida en 1965 por el arquitecto modernista Jaime Sanfuentes. Los grandes ventanales así como las vigas de hormigón enmarcando la piscina y los espacios exteriores son un sello muy típico del destacado arquitecto modernista. ...

Renovation of a Vintner’s farm, part 2: interior design
Chronic of a renovation Part II: the decoration We move in an almost empty house, except for two large sofas in the living room, kitchen table and chairs, and beds in every bedroom to cater for the 4 families + who joined us in the inauguration. The numerous fitted cupboards with reclaimed antique doors com...
Renovation of a Vintner’s farm, part 1: the works
We fell in love with this house on our first visit in December 1999, although a lot of imagination was needed to transform the disfigured and let down farm house into a family home, we were enchanted by the space it offered, it’s location so near the village, and yet so far from any neighbors,...


