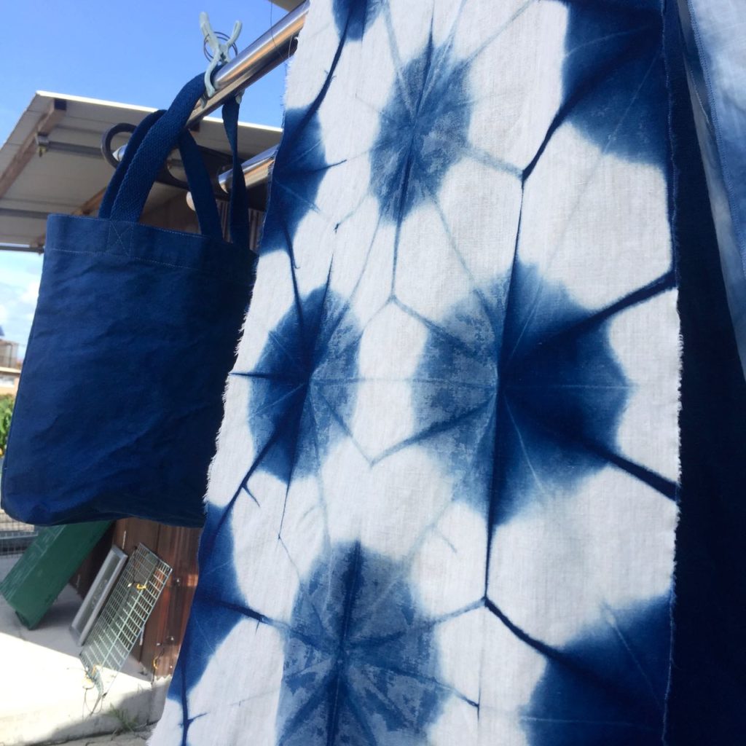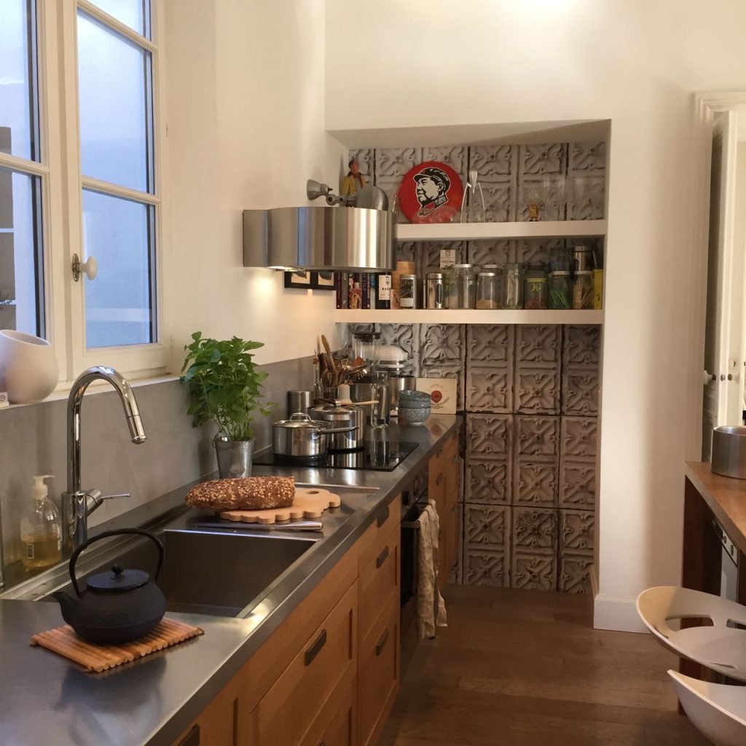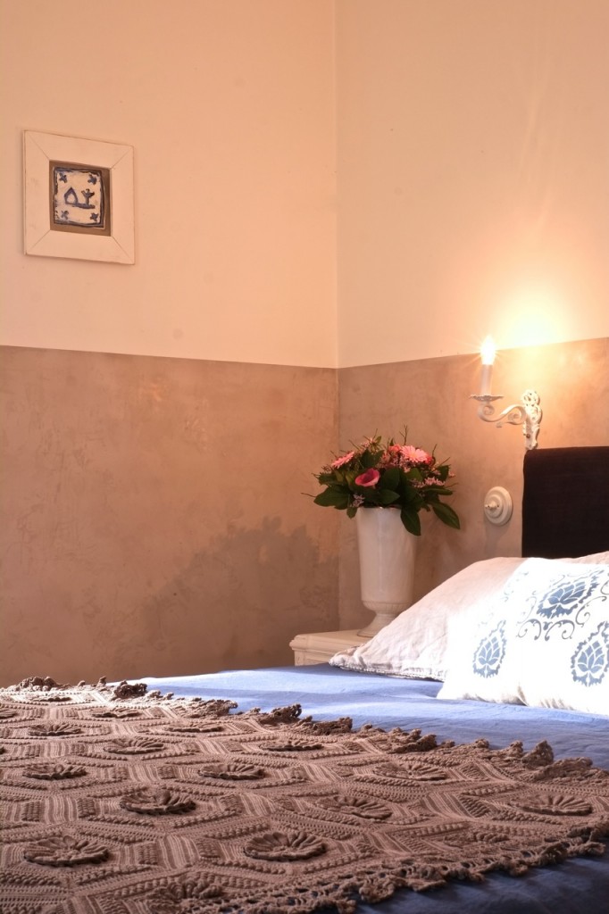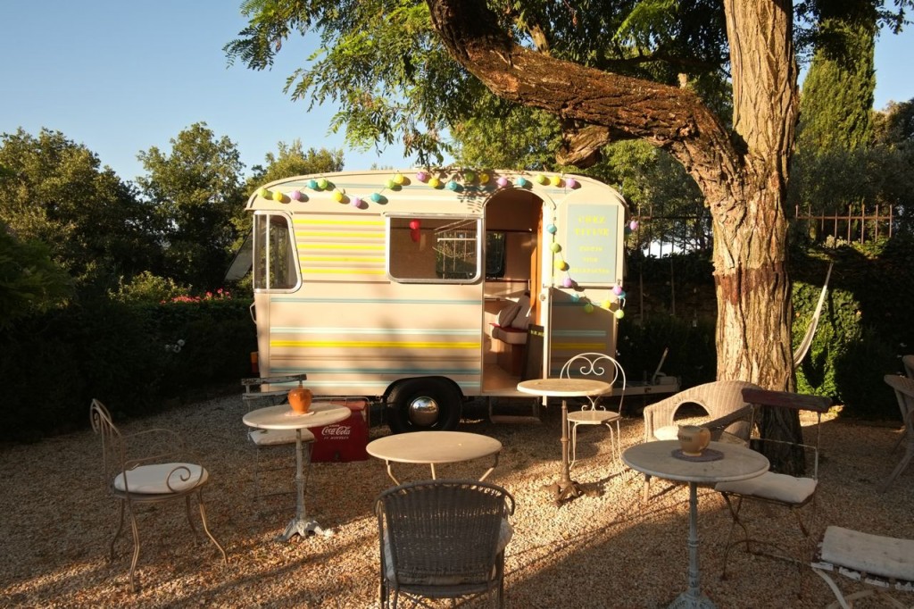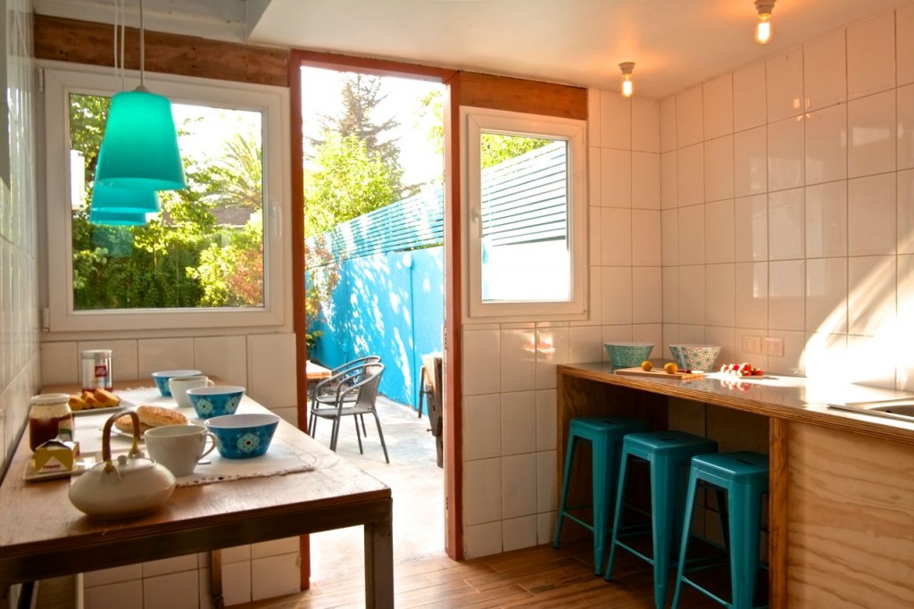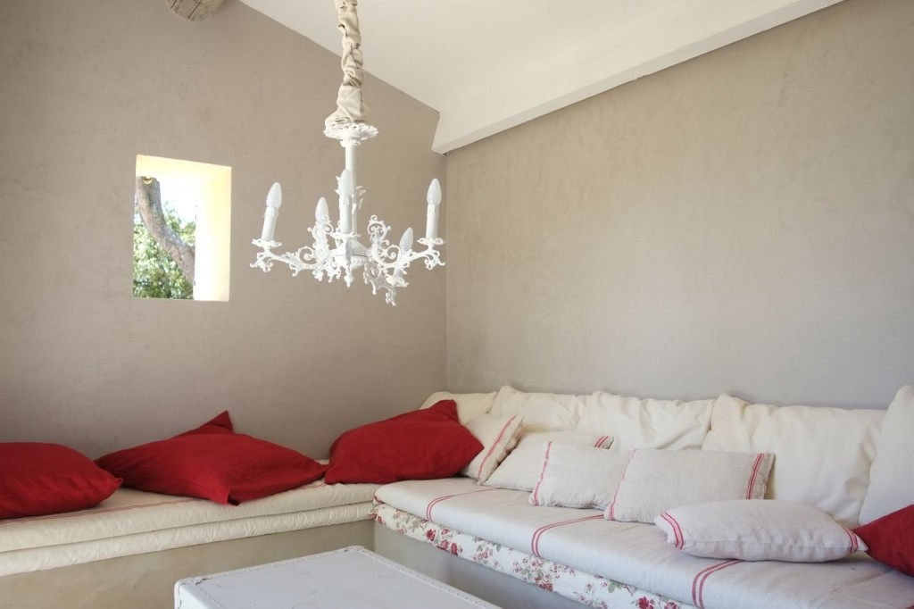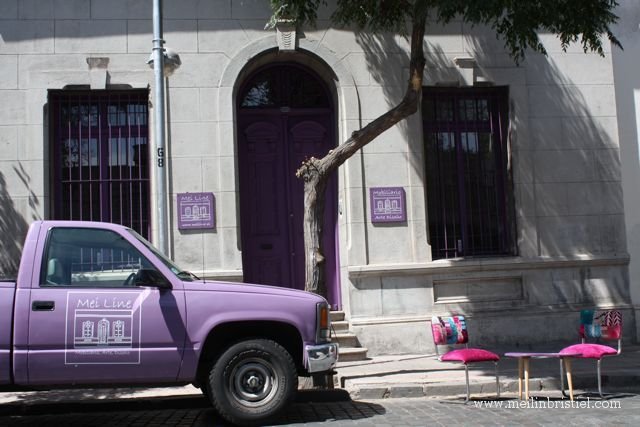Mei Line @ Buaisou, Part 1: advanced indigo dying and reserve techniques course
A 10 day training organised by @leafluberon in Tokushima, Japan, at the @Buaisou-i workshop. An eagerly anticipated trip which went way ahead of my expectations. Filled with people passionate about indigo, natural dying practices, sustainability, life and slow fashion; it was an experience I will treasure for the years to come! You can also find […]
