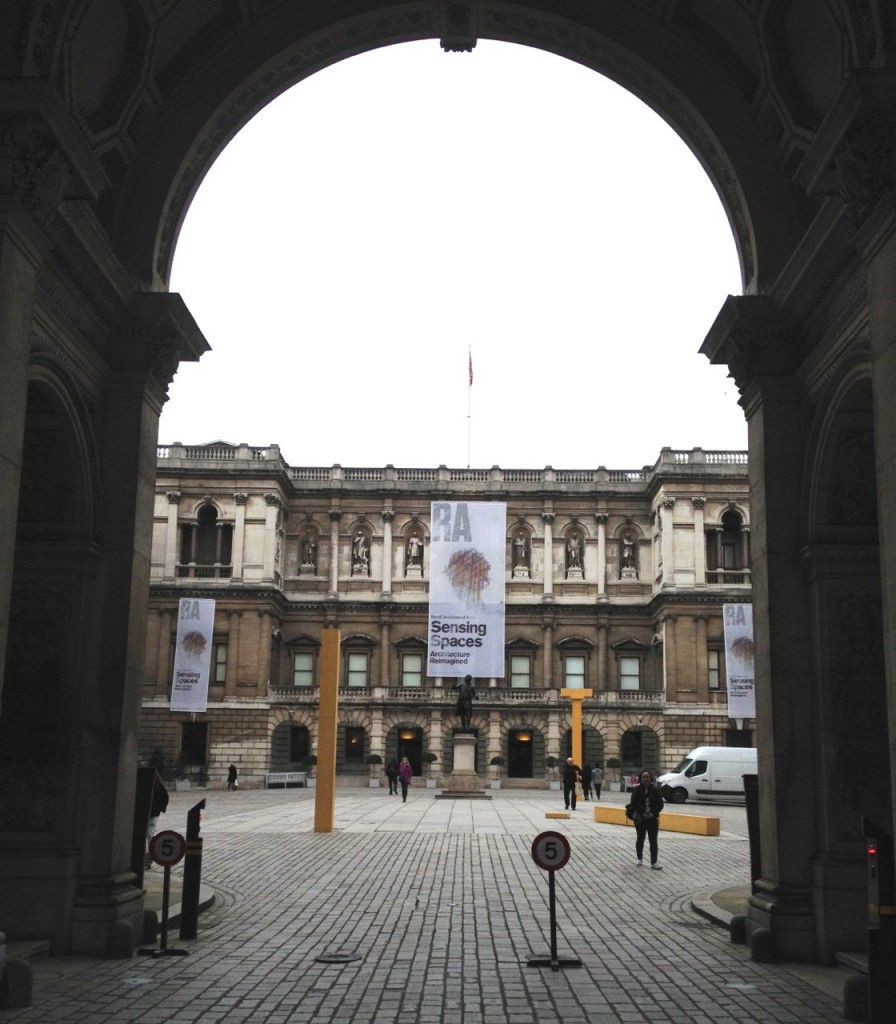The RA invited 7 architectural practices from around the world to express themselves with no prerequisite but the way they express themselves through architecture. The resulting show was fascinating in the bright and grand space of the Royal Academy.
Pezo von Ellrichshausen, despite their name, they are from Chile… Chichichi-lelele!!
This practise is known for being the creators of iconic Poli house (see link here), a mind boggling multifunctional concrete cube with awesome views over the surrounding countryside and pacific ocean).
Here they use a very different material, but still a similar approach of a closed access with framed views over whatever they want to attract attention on, here the rich gilded mouldings and the bright glazed ceiling, indeed a worthwhile aspect of those grand room, often hidden under false ceilings during exhibitions.
« We are not trying to express the structural properties of our buildings. The emphasis instead is on the proportions of the rooms, their sequence, the way they open-simple things, but which taken together suggest something more complex »
« Good architecture is often invisible, but it allows whatever is happening in that space to be the best possible experience »
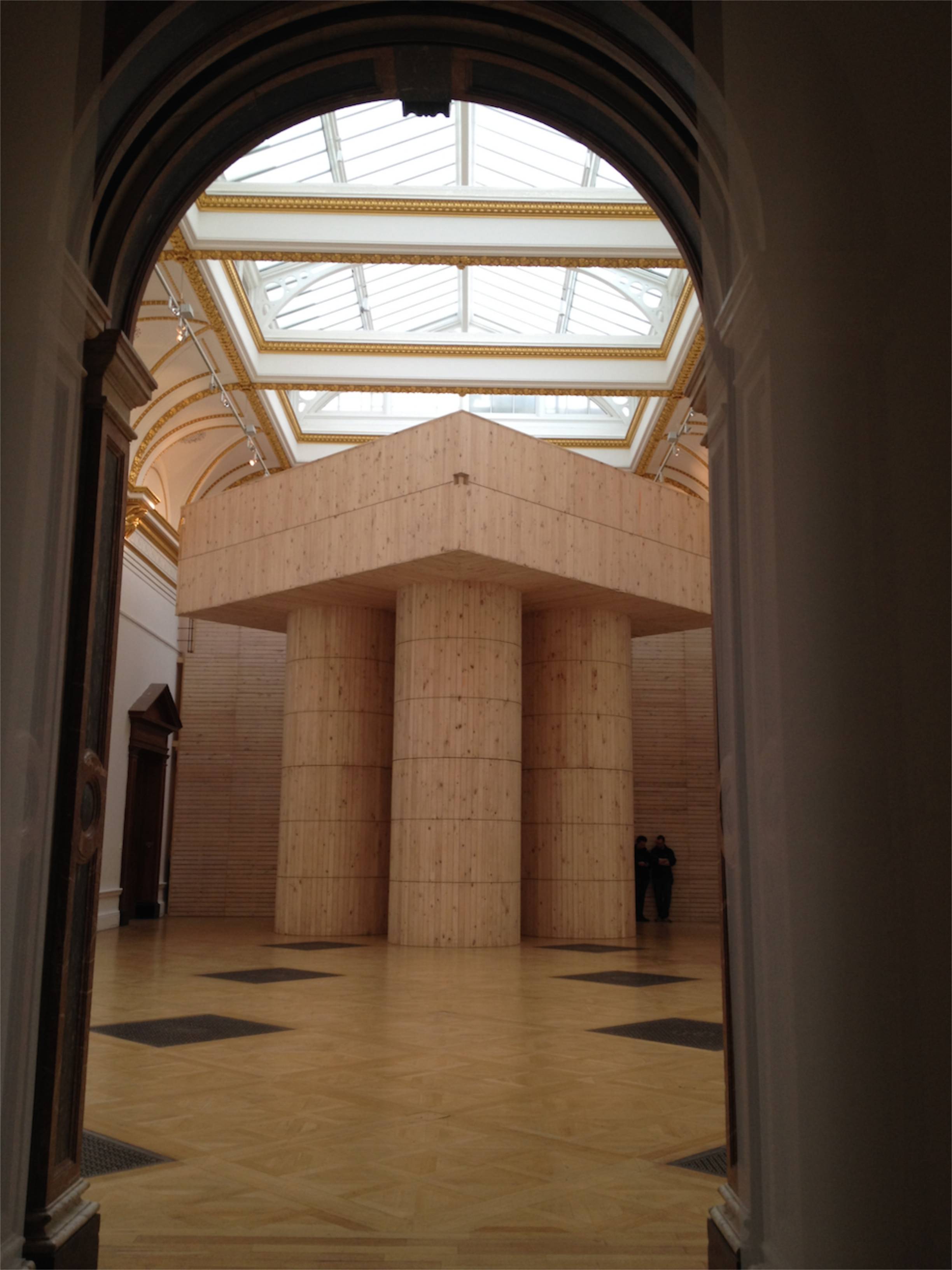
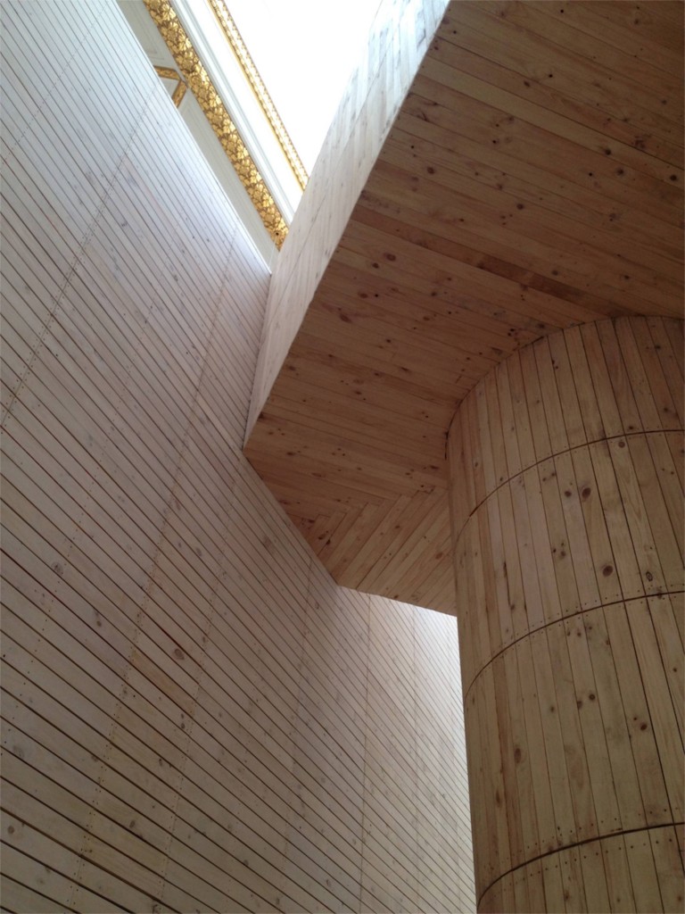
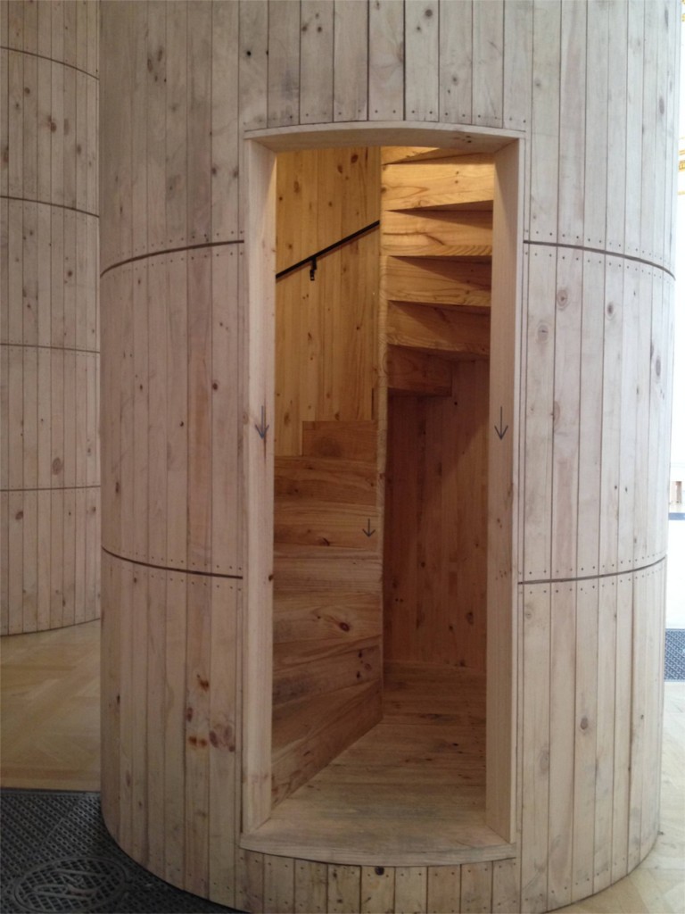
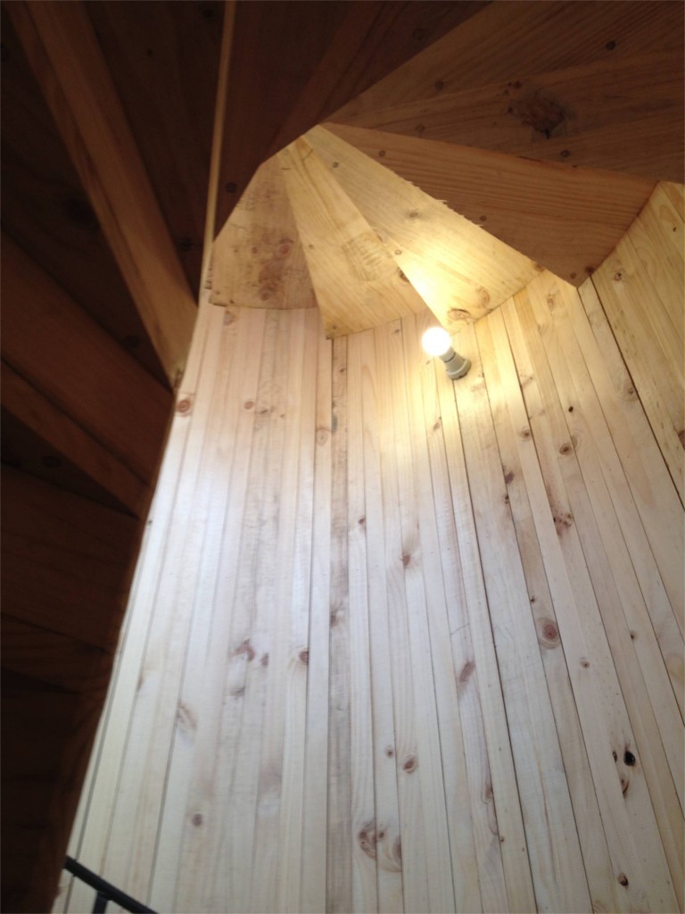
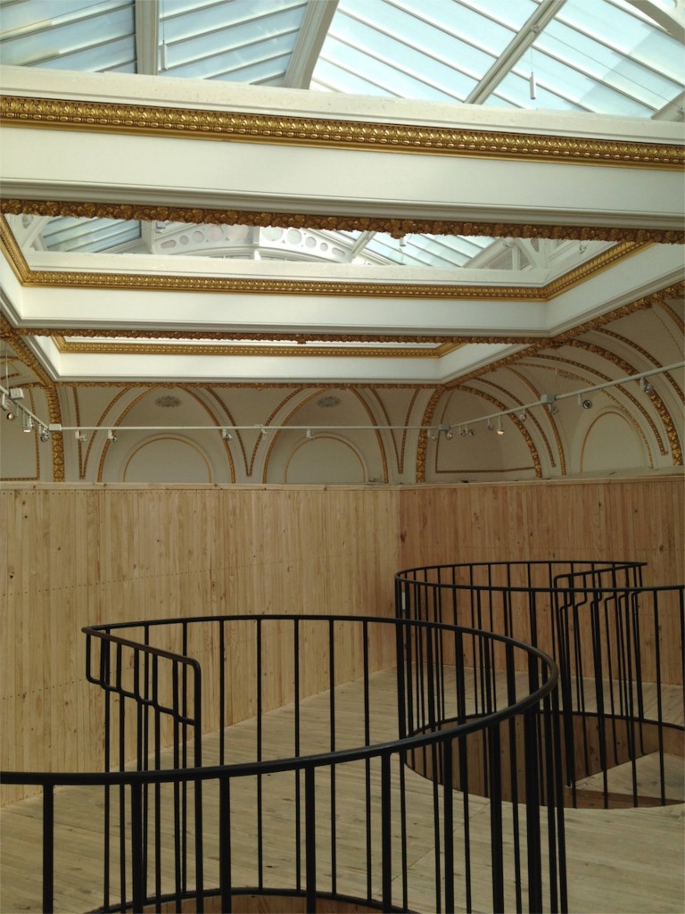
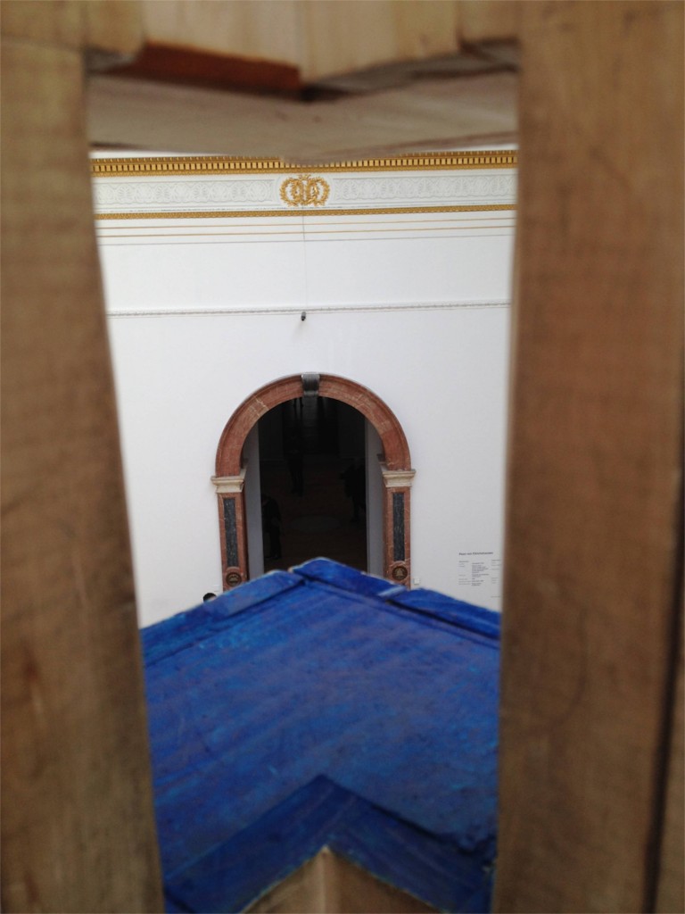
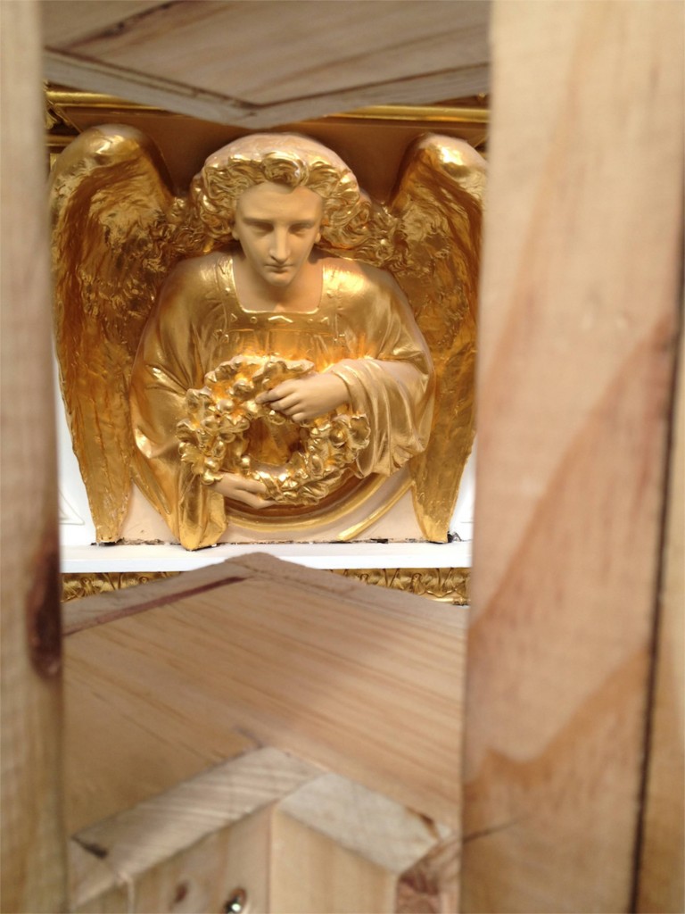
Kengo Kuma, Japan
Kenzo Kuma is mostly known were I live for being the father of the FRAC in Marseille, inaugurated last year for MP201: the pixelised frontage stands out on a busy road, see link here.
He builds on the concept of « weak architecture », one that humanises the architecture rather than make it overwhelming.
« I always start with something small with something small, breaking down materials into particles or fragments that can then be recombined into units of the right scale to provide comfort and intimacy »
His response to the brief was to explore the possibilities given by bamboo within 2 separate rooms. Once your eyes get accustomed to the darkness, you discover light aerial structures in the soft glow of the foor up lighters, either standing in front of you, for the « architecture of the father », where the whittled bamboo have been soaked into hinoki aromas, or around you in the « architecture of the mother », a womb like structure where bamboo has a tatami smell. Both structure are aerian but strong and feel secure, creating curvy and soft lines within the rigid western rooms left in the dark. All of it quite an interesting metaphor..
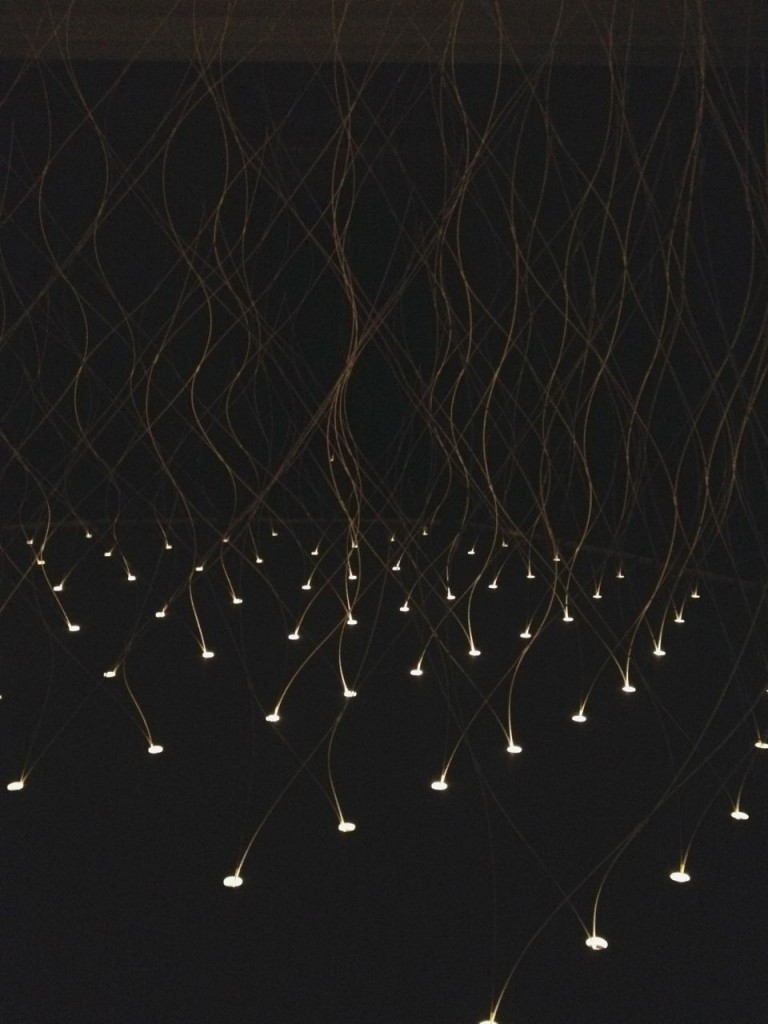
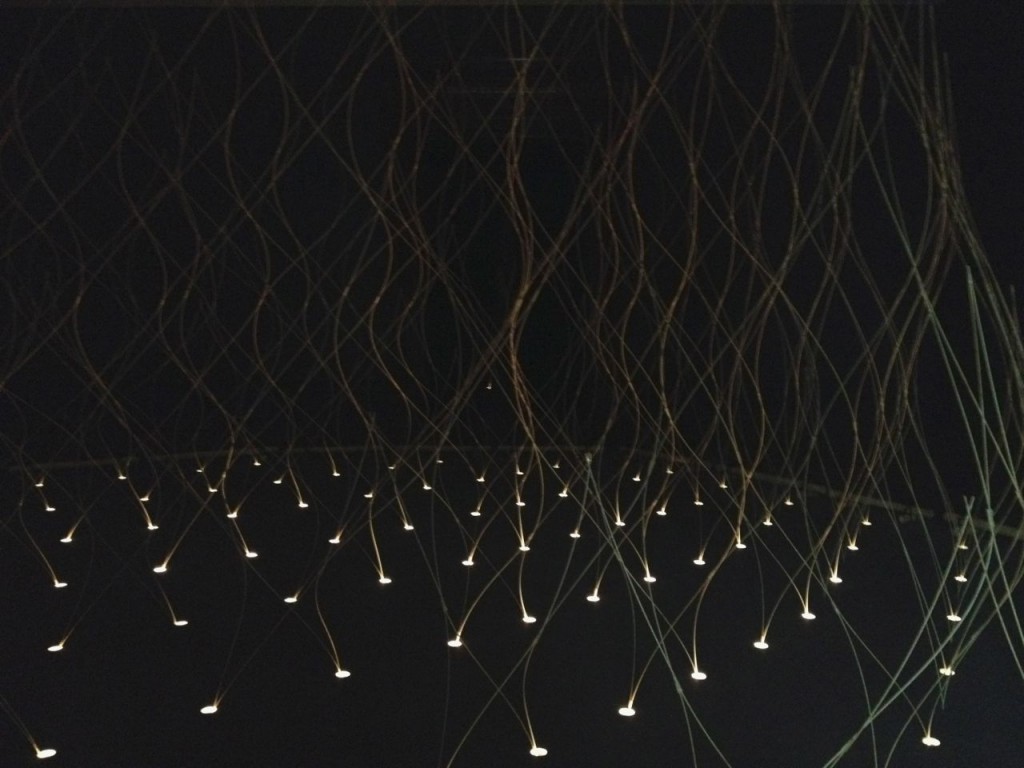
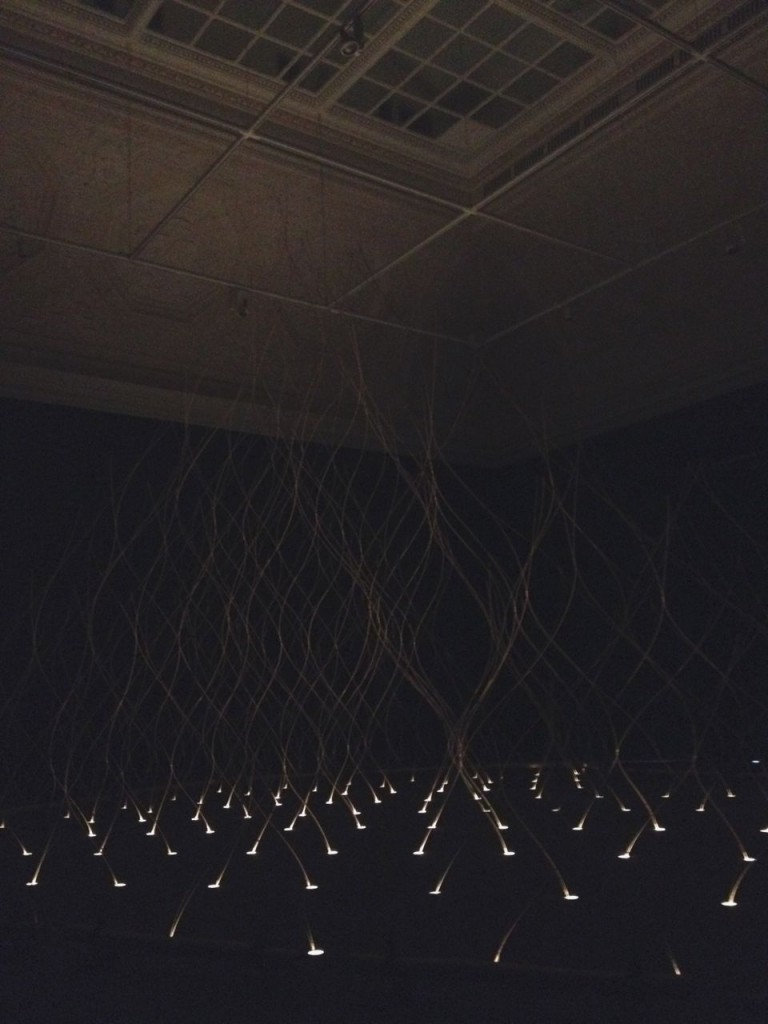
Diebedo Francis Kere, Burkina Faso and Germany
Francis Kere promotes a sustainable architecture that uses local materials, labour and building methods, and this time it’s definitely not just words or greenwashing! His role in projects often extend to fundraising and building, placing the community at the heart of design, construction and use: his schools and community spaces in Burkina Faso and across western Africa have received numerous awards, see link here and his presentation here , he is incredibly inspiring, the true modern hero…
« To move forward, people need to be inspired: they need buildings that enhance their creativity and push them to take their future into their own hands »
For this exhibition, Diebedo Kere also choose a readily available material… plastic! It reflects the industrial culture, it’s also economic, light and transparent. Honeycomb plastic is usually hidden because used as an insulating layer, here it comes to light. And by creating his building in a narrow doorway, he manages the difficult task of bringing western visitor close together, forcefully creating the sense of community that is so natural to him. By encouraging visitor to insert the brightly coloured straws he also brings them to interact with the finishing of his creation, which by the time I saw it was standing bright and cheerful, within the classical architecture of the RA rooms.
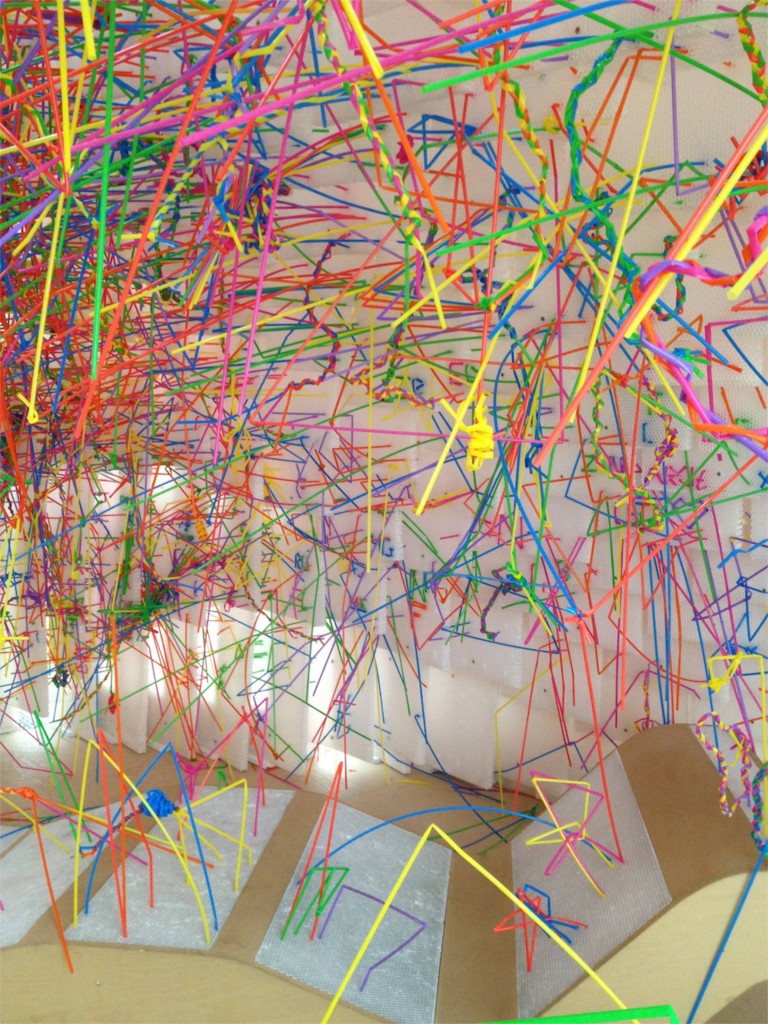
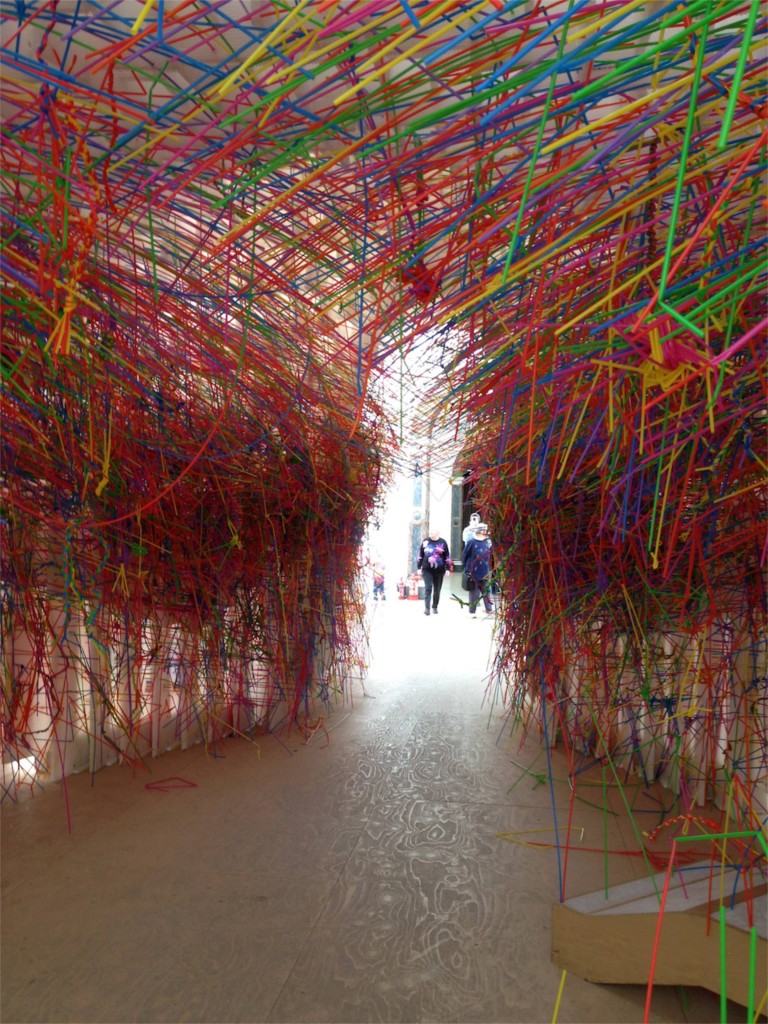
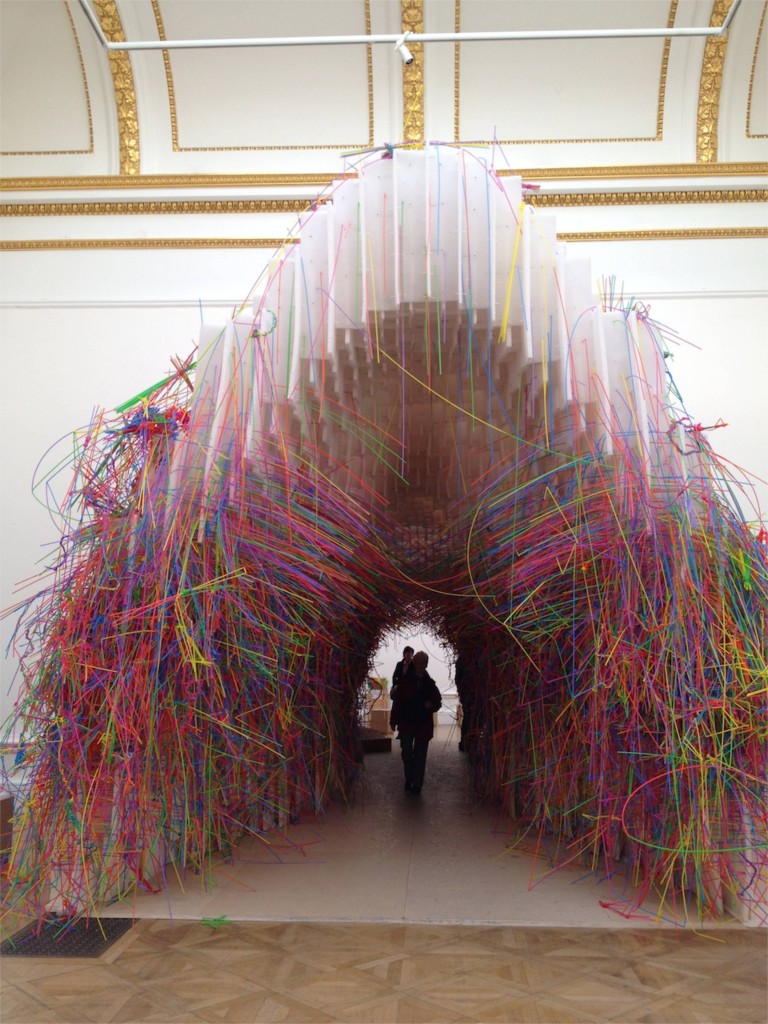
Edouardo Souto da Moura, Portugal
« For me, architecture requires continuity: we have to continue what others have done before us, but using different materials and methods of construction »
« Space for an architect does not exist, so we design the limits that give the impression of space »
Here the copies of the archways are made of ultra-high-performance reinforced concrete cast from specialist high precision joinery moulds, they have a very soft finish and a beautiful texture, makes you want to take them home..
Souto da Moura is the 2011 Pritzer Price, and still sounds like the coolest guy on earth, here is what he says about his work for the RA: « …my installation is not architecture, it’s a reflection on architecture. I don’t yet understand why I have produced these two doors, but with time I will work it out ». He doesn’t even have a website coming out when googled, so really very unassuming for such a figure of architeture!
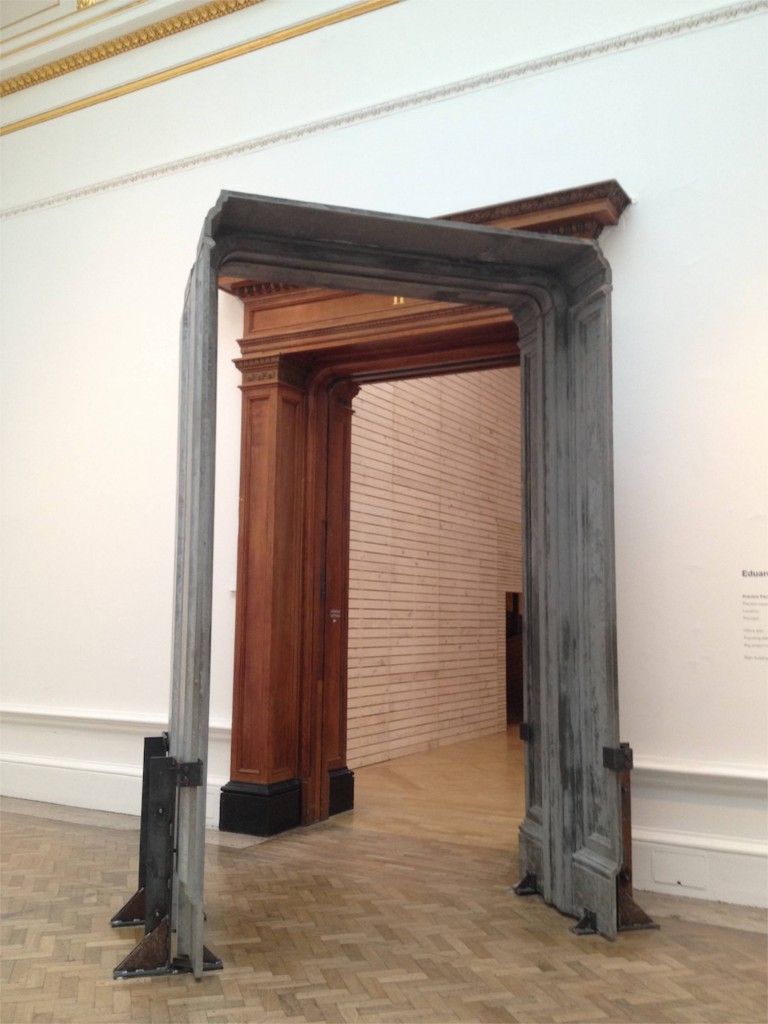
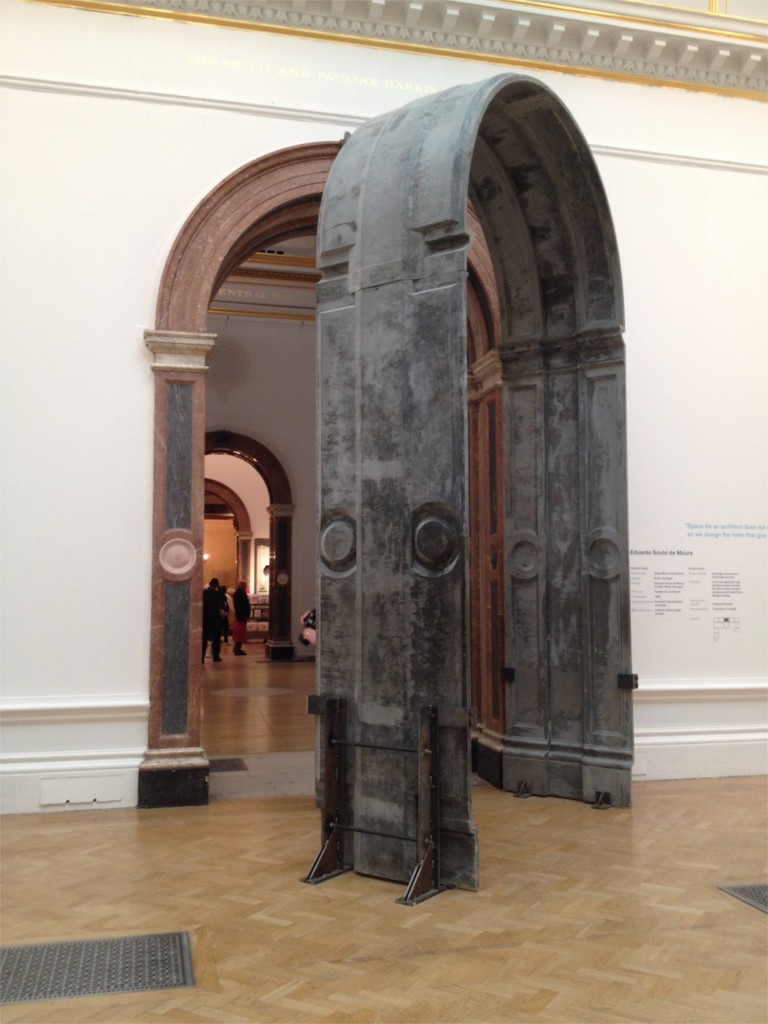
Li Xiaodong, China
« According to the ancient Chinese philosopher Lao Zi, what is important is what is contained, not the container »
« Allowing room for the visitor’s imagination is essential if a space is to become a satisfying experience »
Li Xiaodong is kind of an original in his country: he strives to reinterpret vernacular habitat in a modern way, and use natural and people friendly materials, as in this awesome library: see link here
This shows uses some of the same materials to gives us the experience of walking through a snowed forest at night… and suddenly arriving in an calm open space were you suddenly walk on pebbled ground
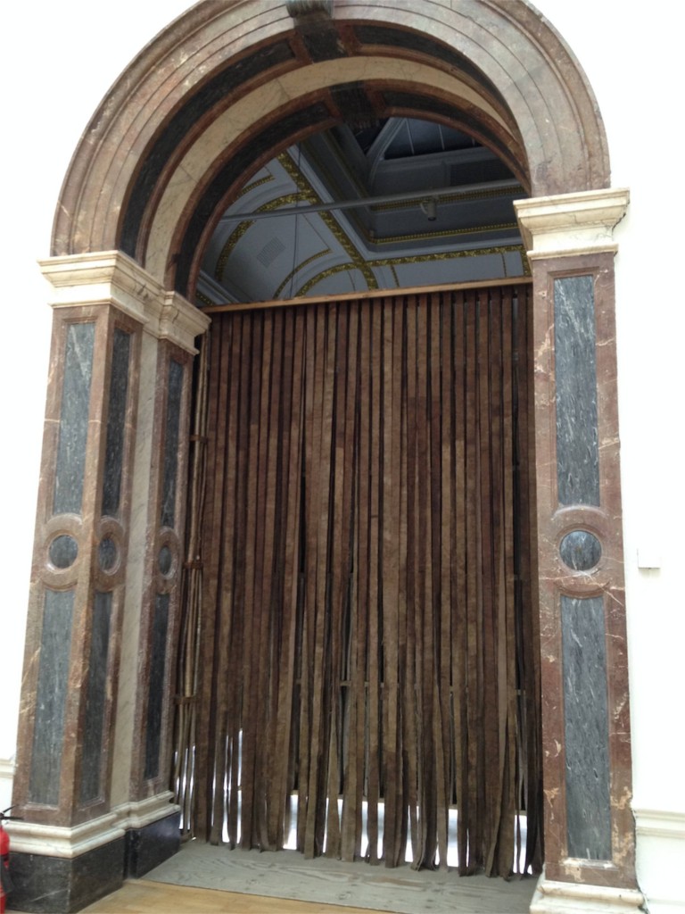
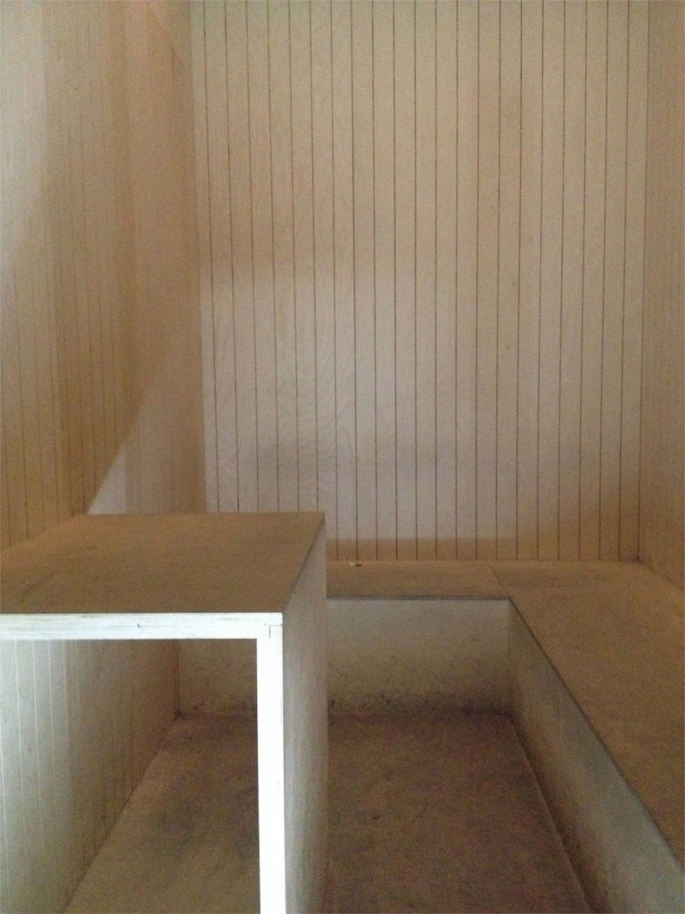
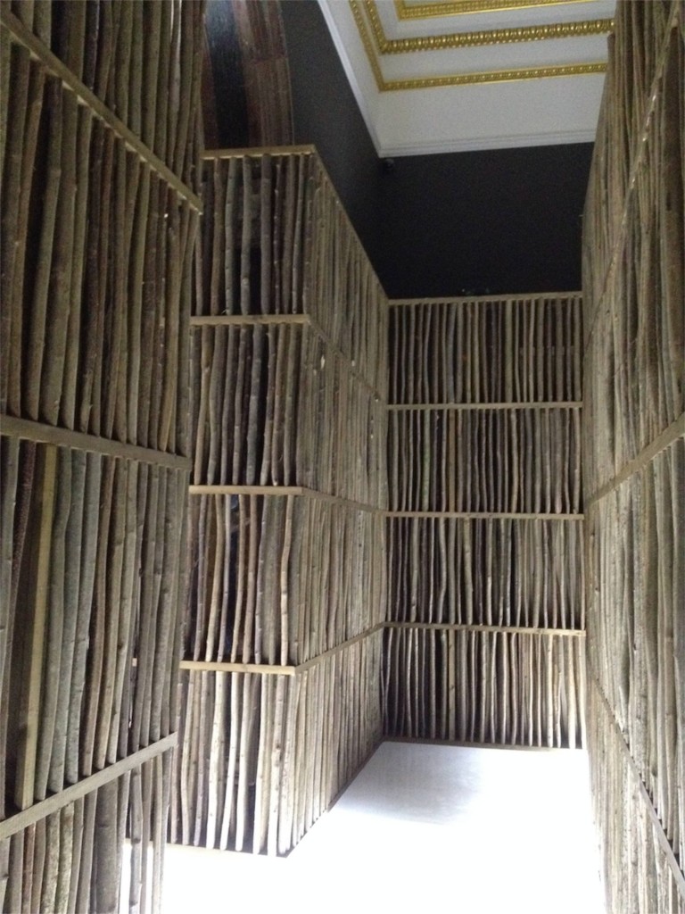
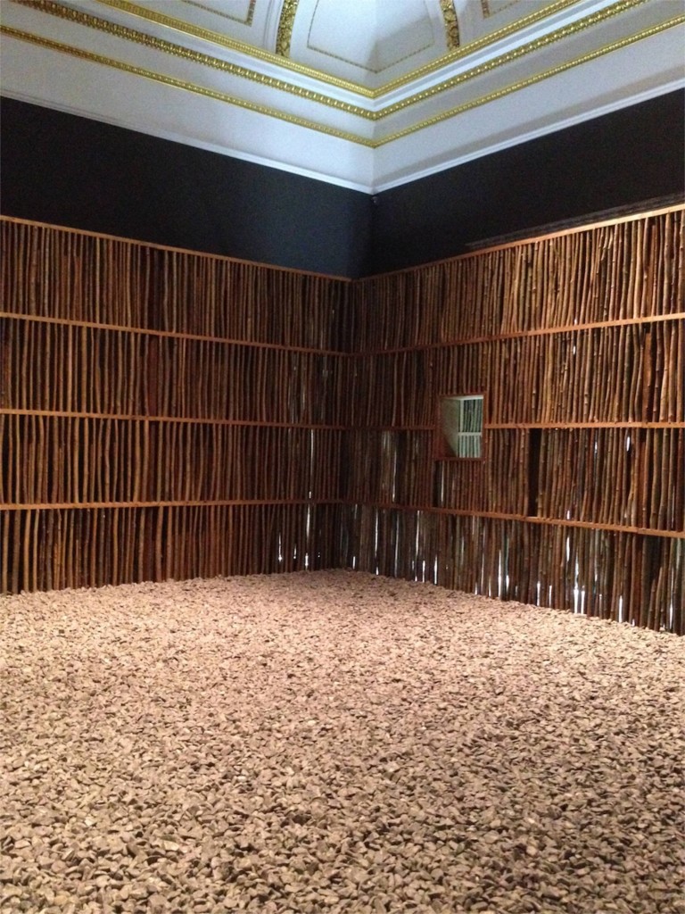
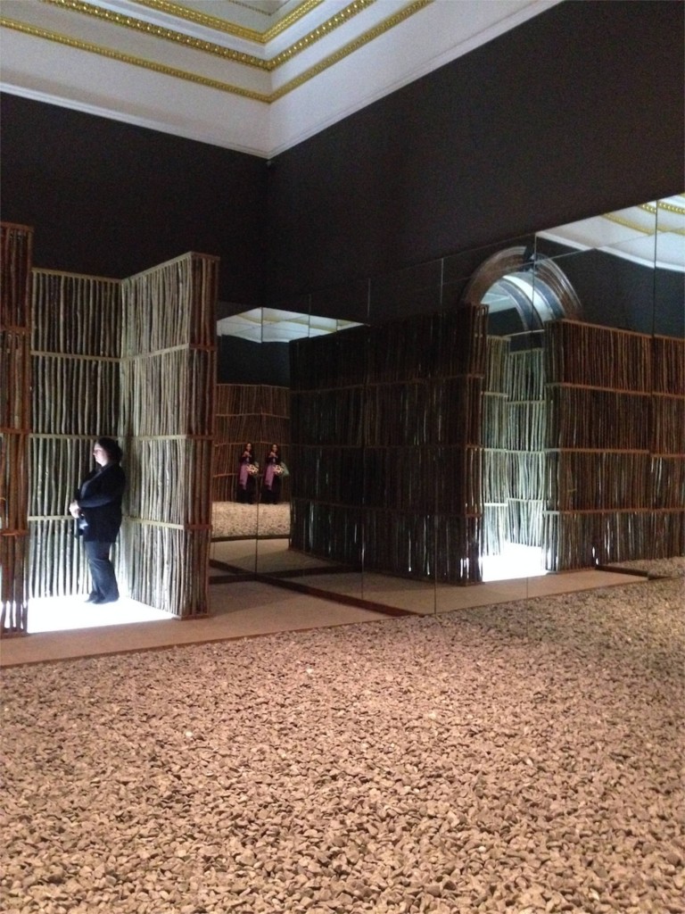
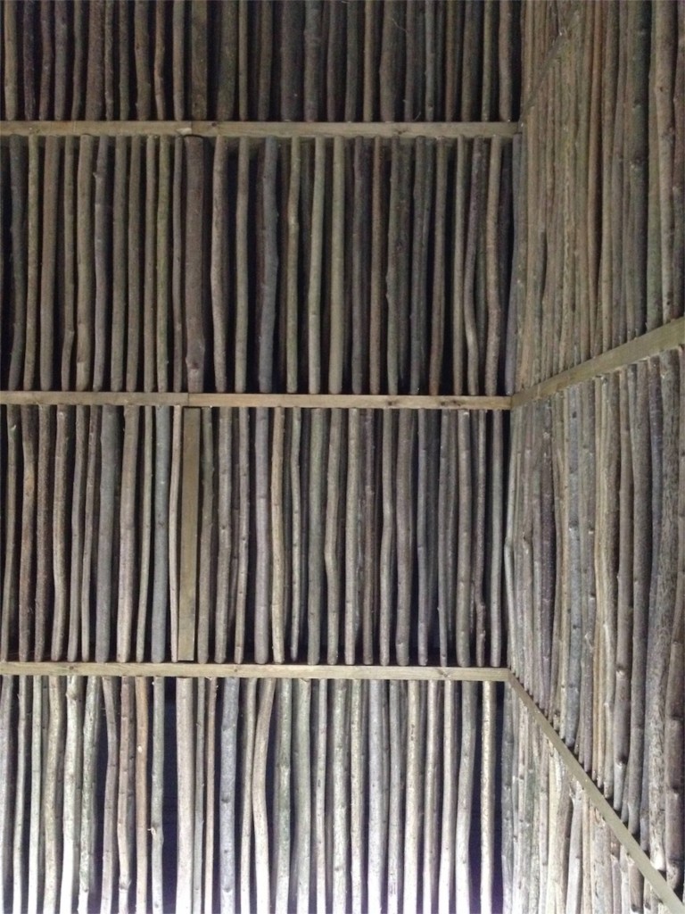
Grafton architects, Ireland
« There is a sense of pleasure in moving from darkness to light or vice versa because as human beings we’re cyclical. How light reflects and how light is contained is stuff of architecture »
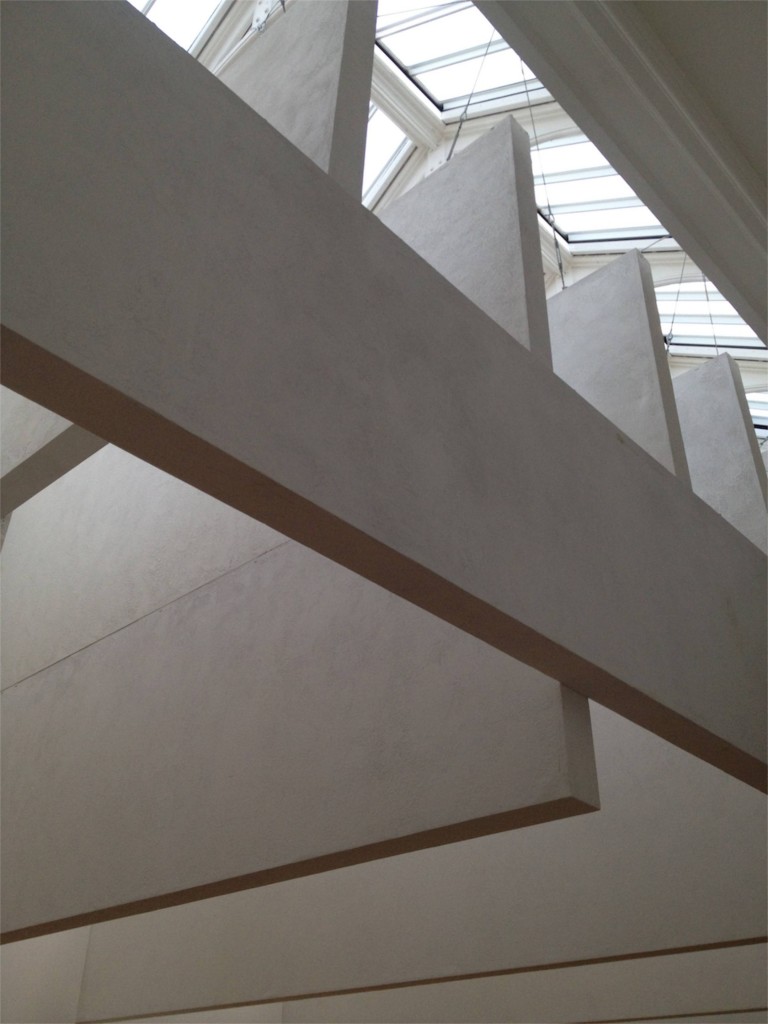
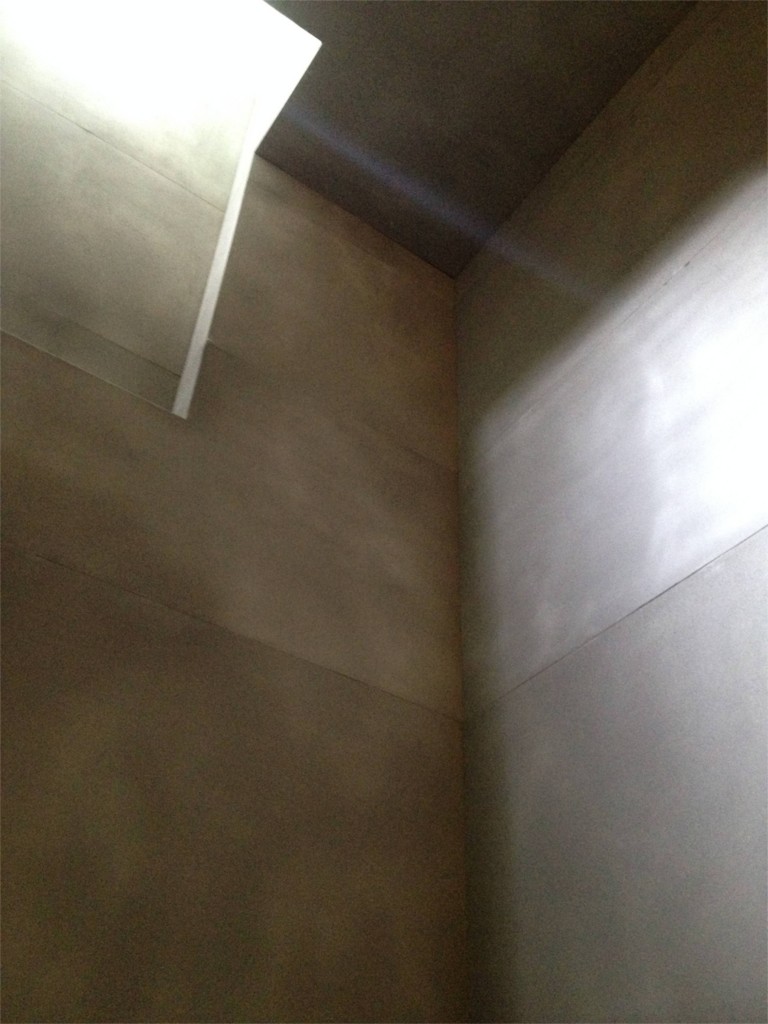
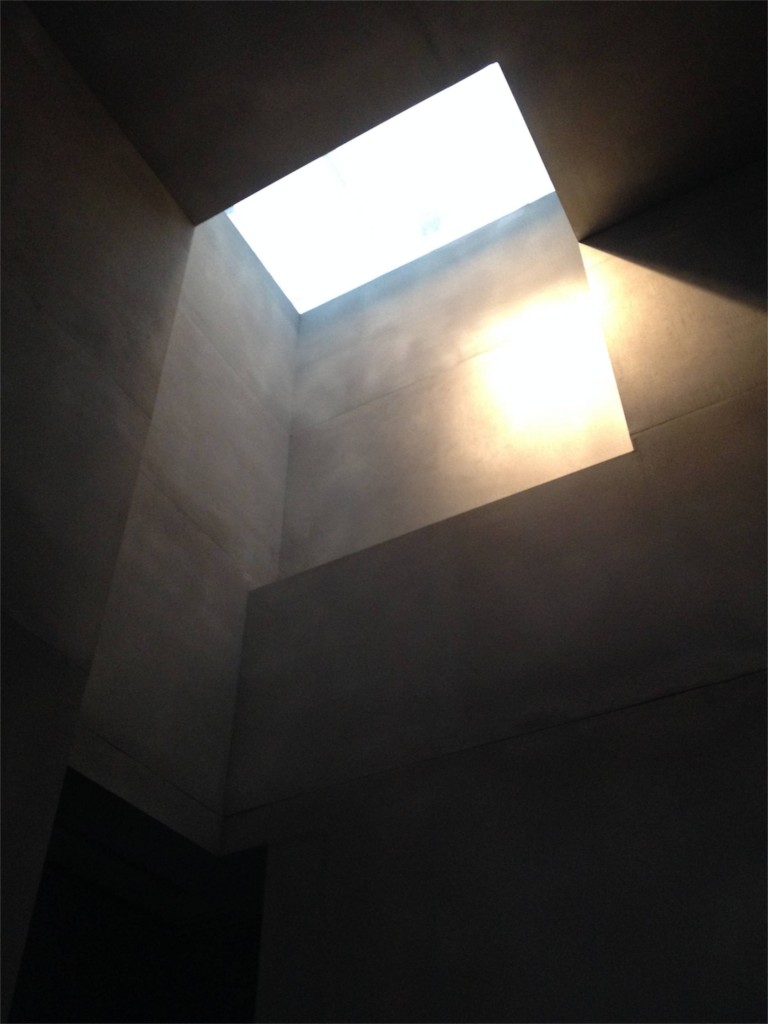
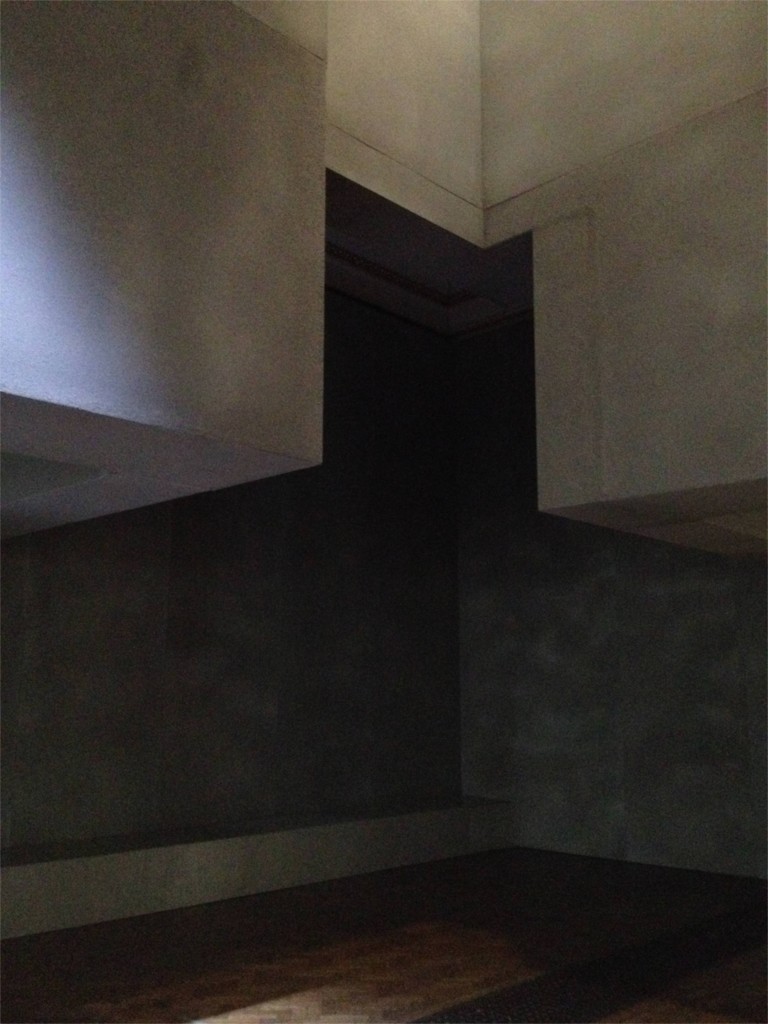
Alvaro Siza, Portugal
« In a city the atmosphere is all around you and is ever changing. New things become old things… Time is a great architect »
