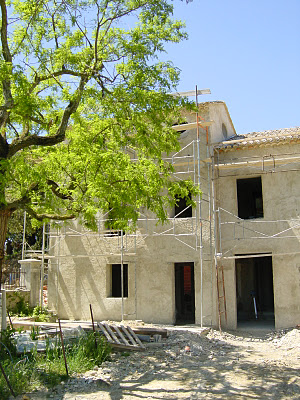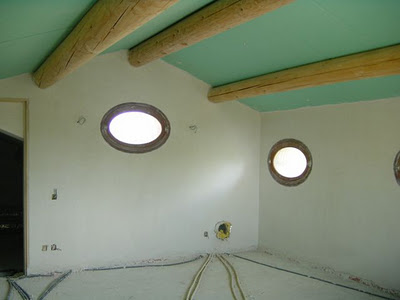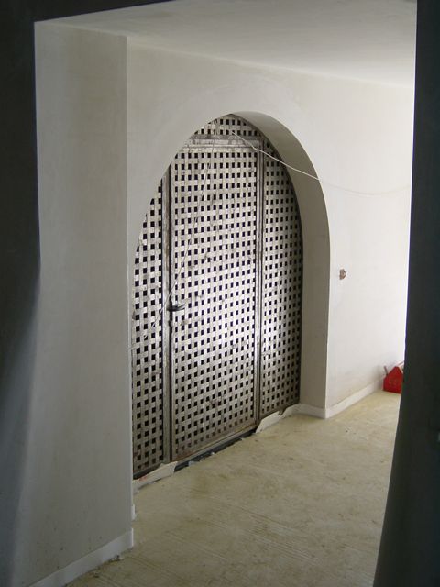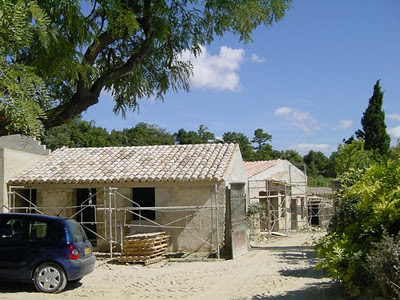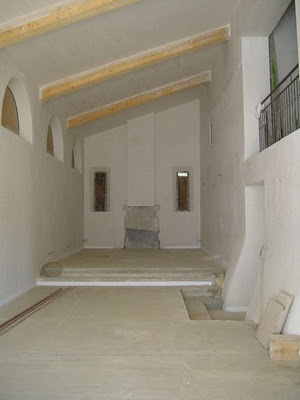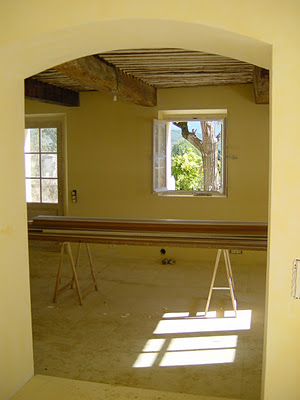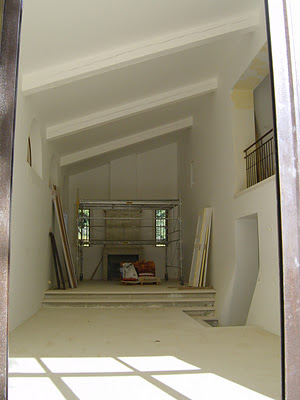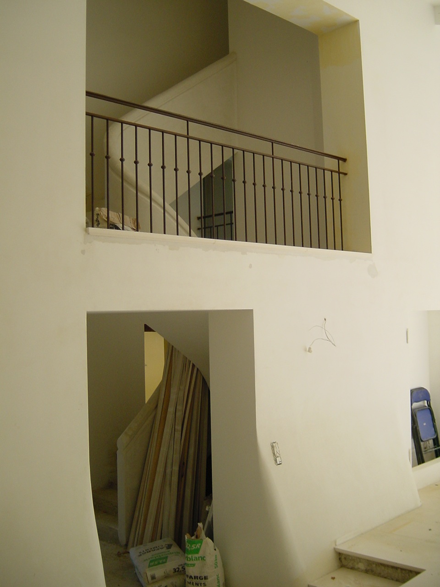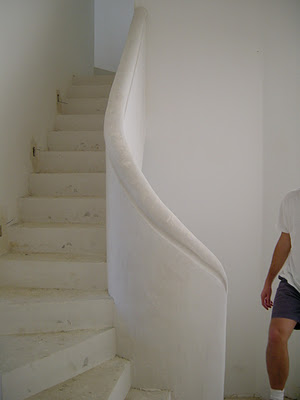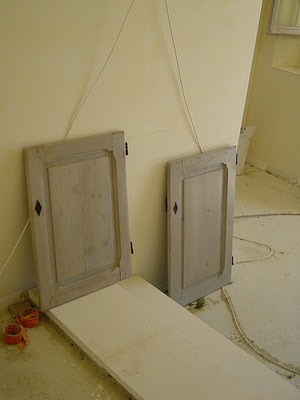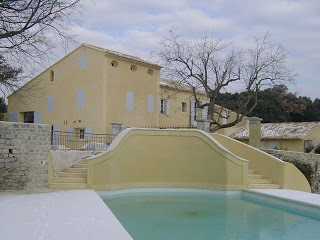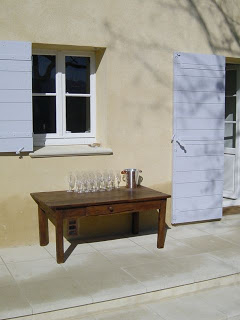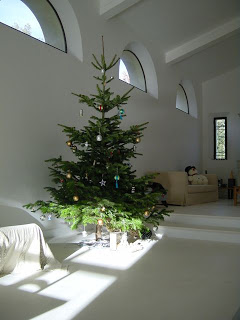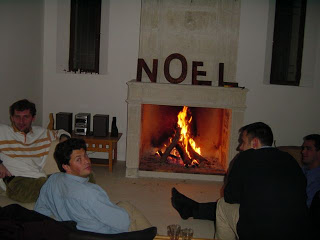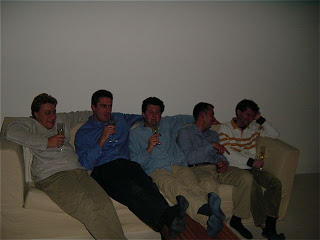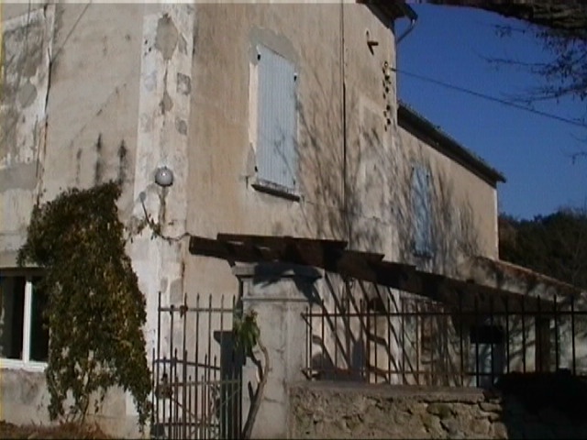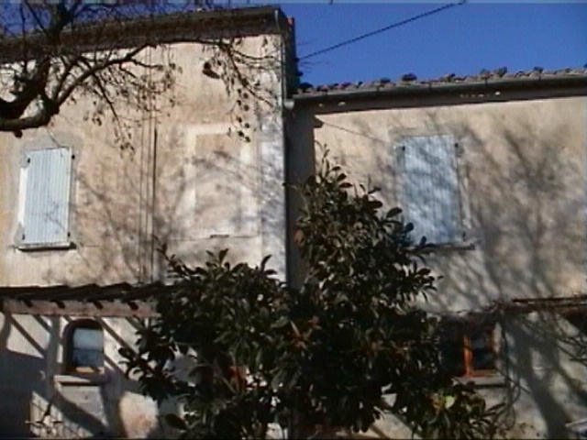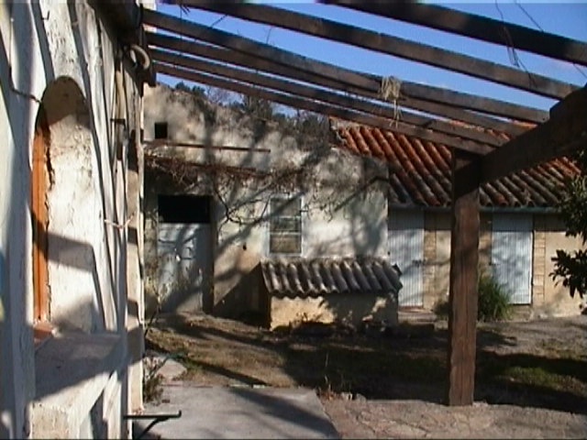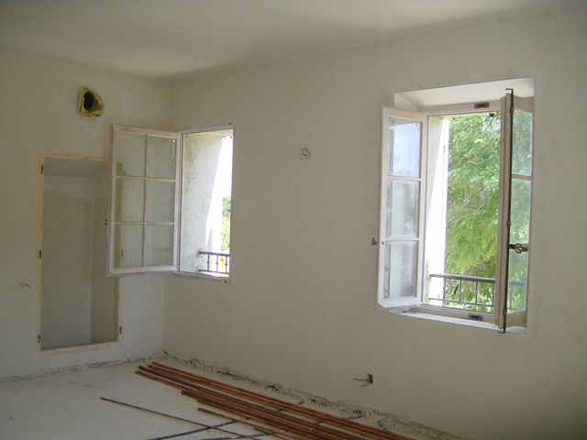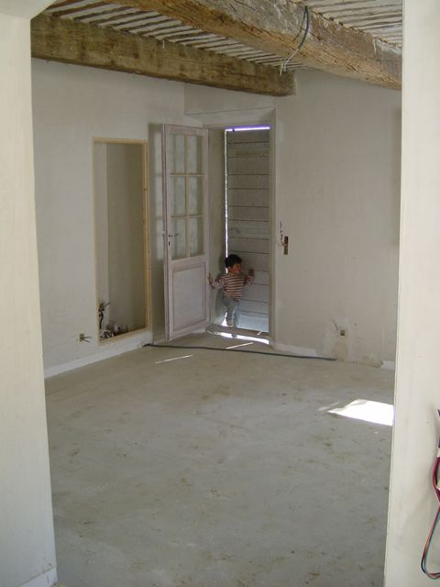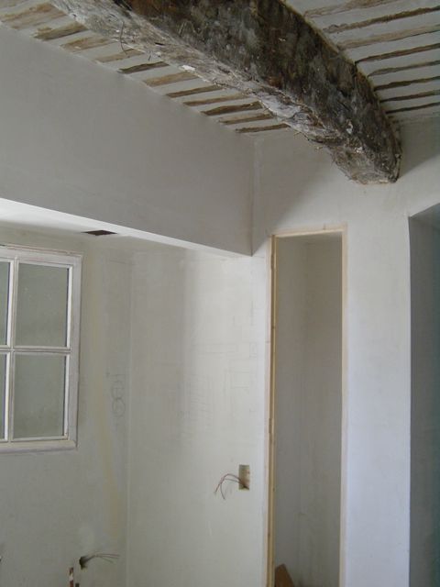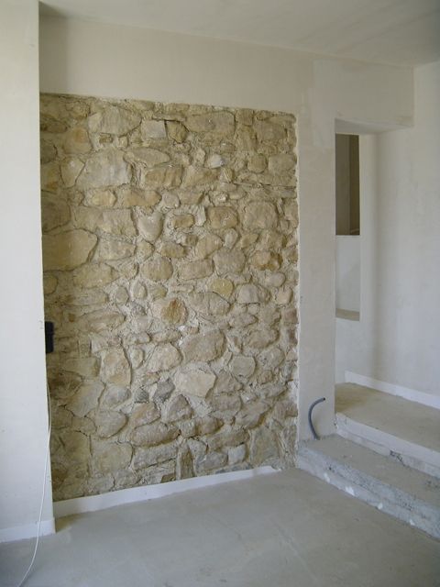We fell in love with this house on our first visit in December 1999, although a lot of imagination was needed to transform the disfigured and let down farm house into a family home, we were enchanted by the space it offered, it’s location so near the village, and yet so far from any neighbors, with an hectare of land surrounded by vineyards, and just to make it perfect, a dominant position with gorgeous views over the Mont Ventoux, the medieval town of Vaison and the Dentelles de Montmirail.
After a few months of brain storming, paperwork sorting and quotes editing, we set up for a planned 12 months of renovation of the sleeping beauty with the help of our Aix-en-Provence based architect, Joel Schiltz. Here is the story in images:
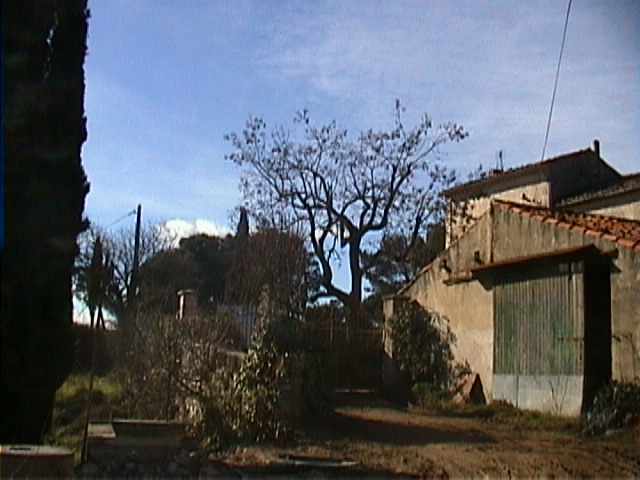
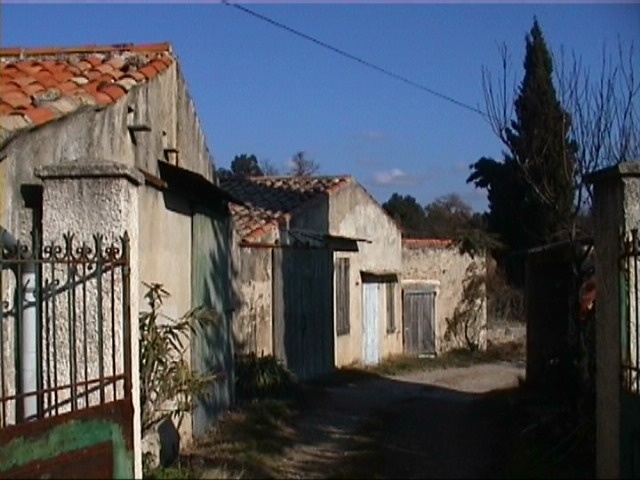
The courtyard
Many windows are closed, because at some point, their number was used for working out the taxes.
A terrible pergola disfigured the south facing frontage
View from the hay loft towards the cement casks (future living room)
Viwe from the future living room towards the tractors garage and hay loft. The first floor will disappear to create a double/triple heigh dining room
Kitchen
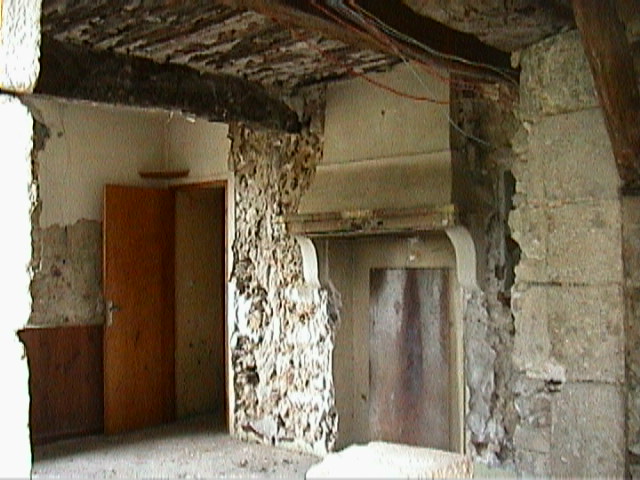
January 2001
The pergola goes, that’s already looking more like it..
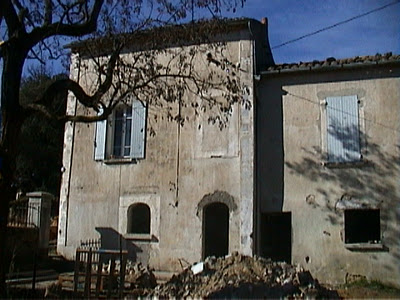
The ex-chicken room, future TV room and on top of it, a terrace off the master bedroom. In the south they call it « Tropezienne »
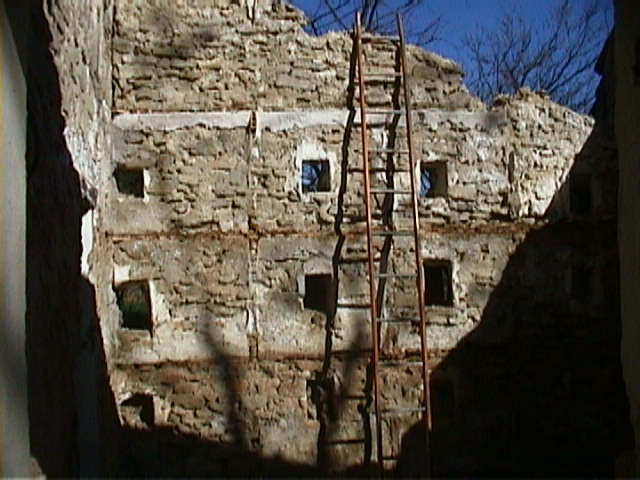
The kitchen remains were it was: very central to the house and the exterior dining areas. We will salvage and refurbish the existing « plafond a la Francaise », unfortunately the only architectural element that’s left.
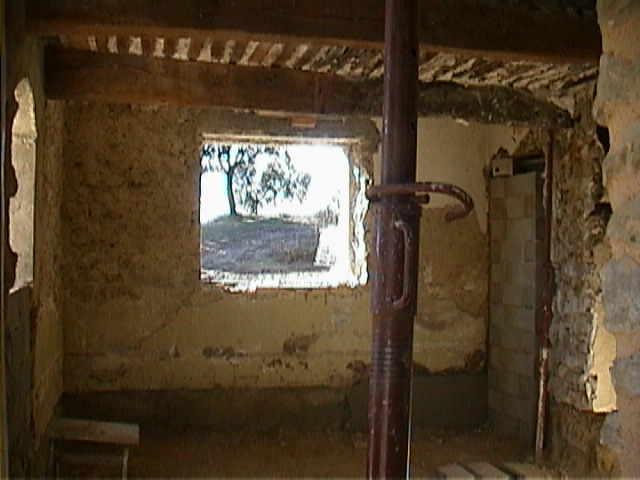
A forest of steel supports is growing within the house, as floors are being rebuild, and major opening are made within structural walls
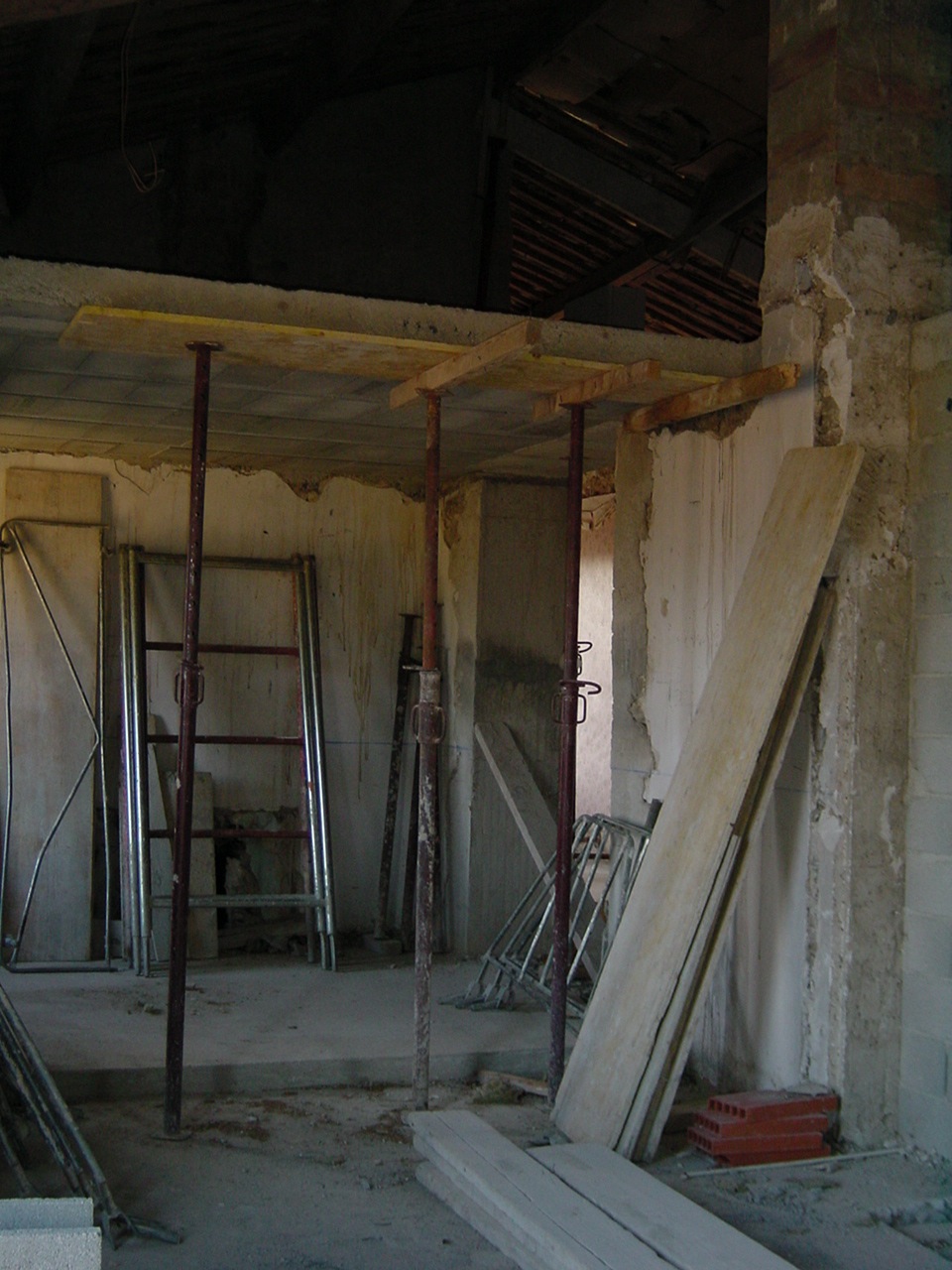
Openings are being reorganized to let the light into every corner of the house
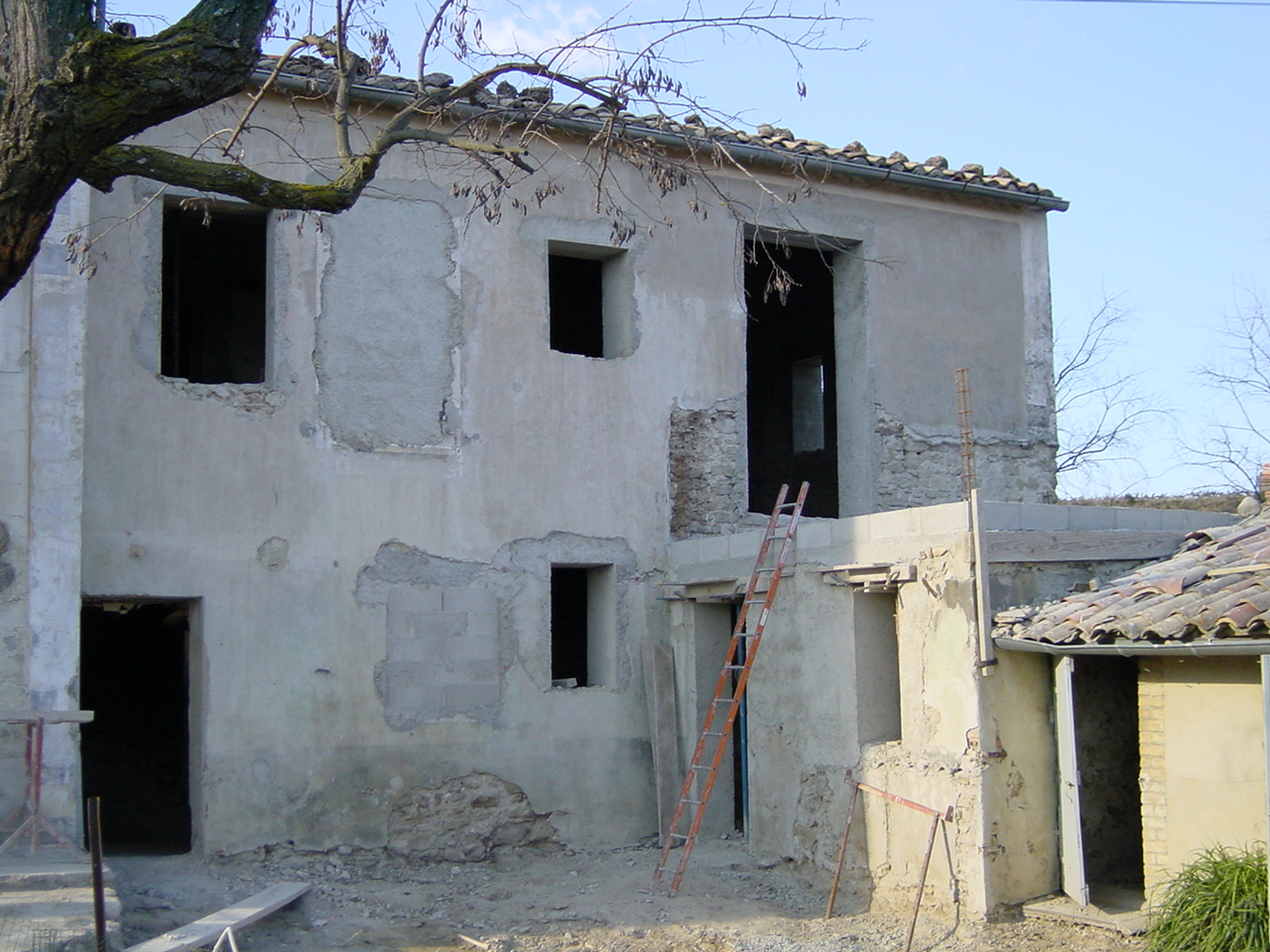
April 2001
Spring is here! He is very welcome as the roof is being refurbished!
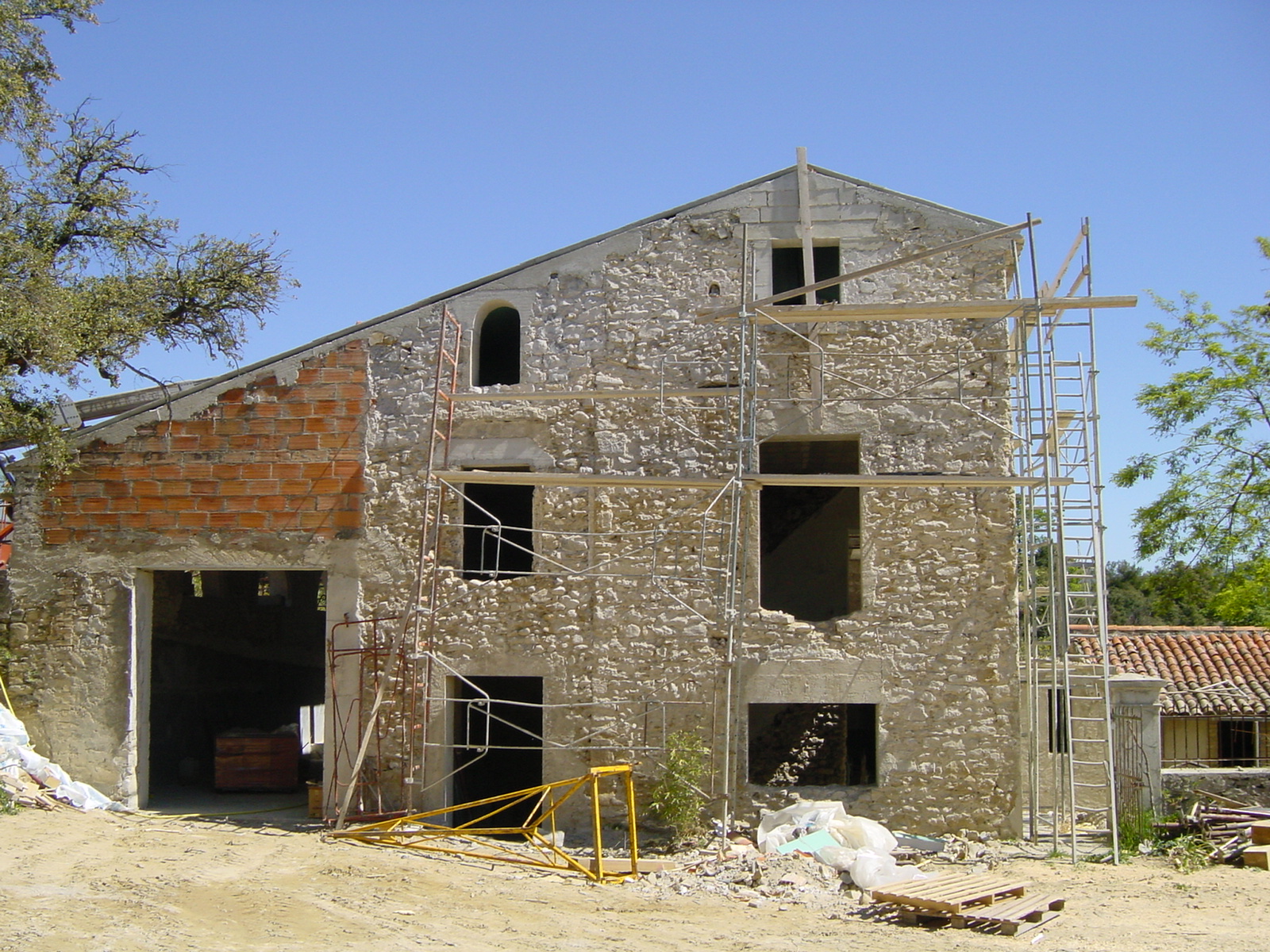
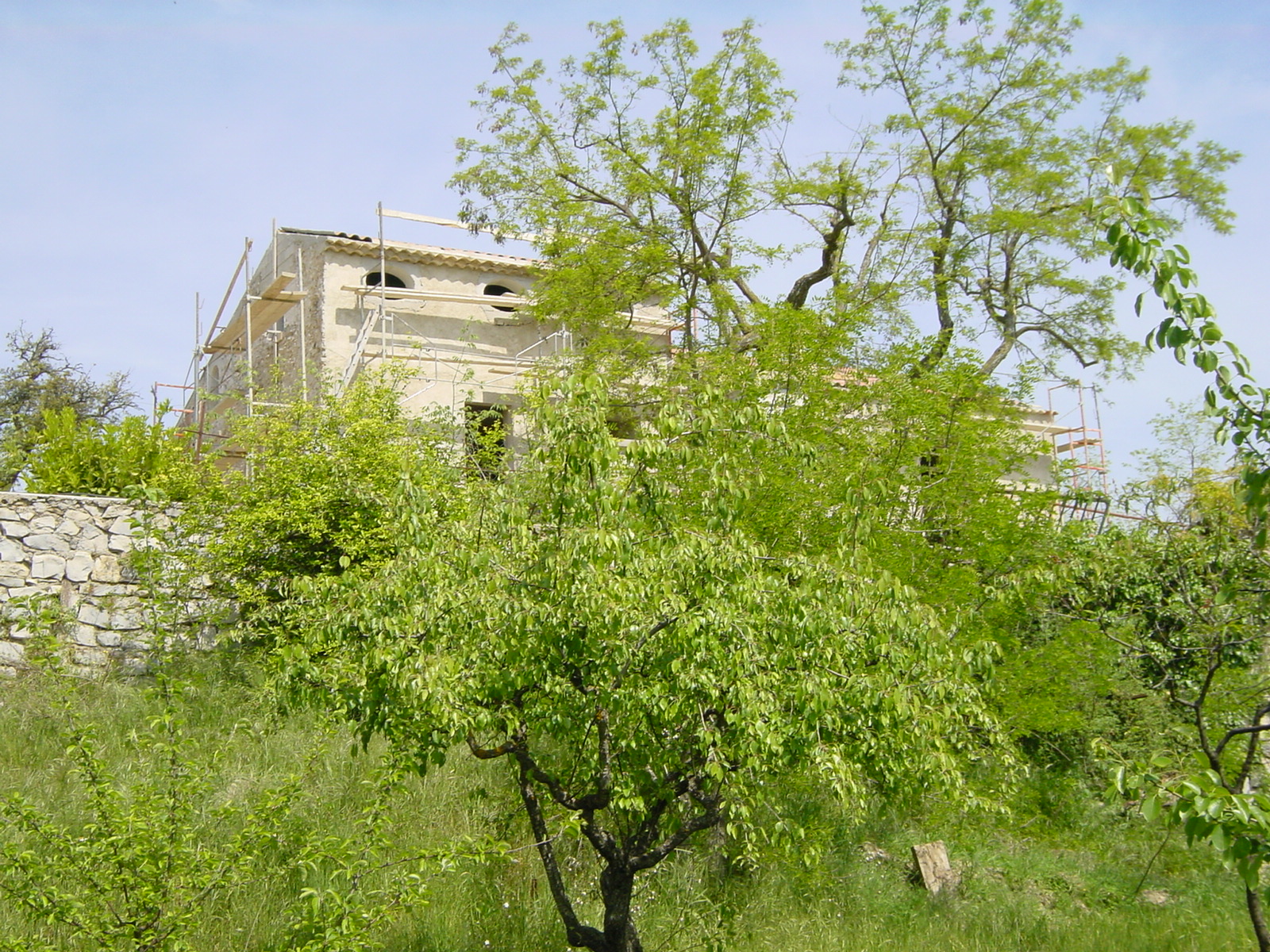
Living room
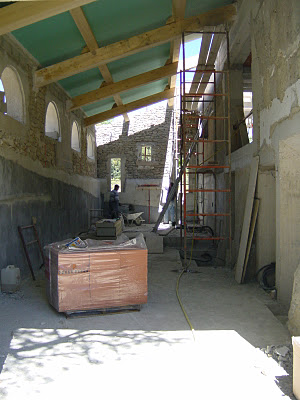
Top floor bedroom, ex-pigeons room
One can still see the sky over the top floor bathroom.. but not for long
May 2001
July 2001
All the walls are doubled with brick work.
Living room
Master bedroom
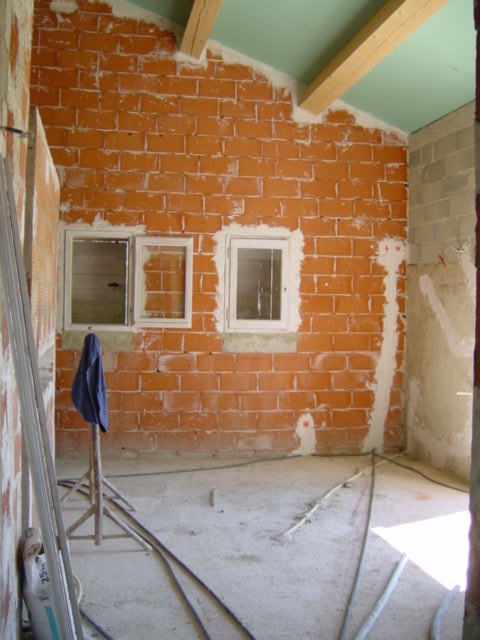
View of the central stair case from the top floor
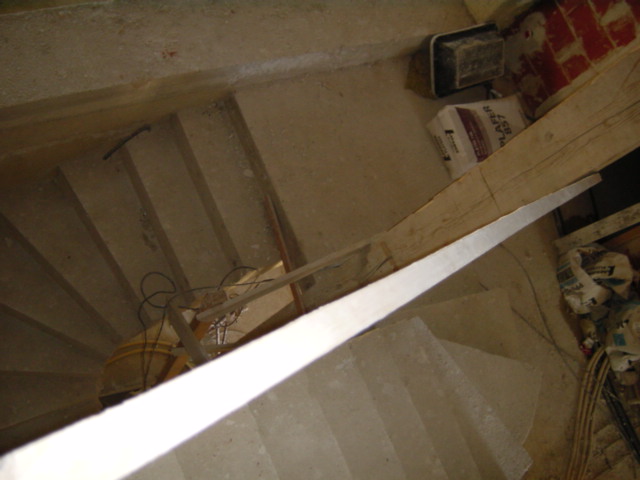
The guest bedroom, set in the ex-pig’s house and horse shed, are being refurbished: the roof comes down, and a few bricks with it..
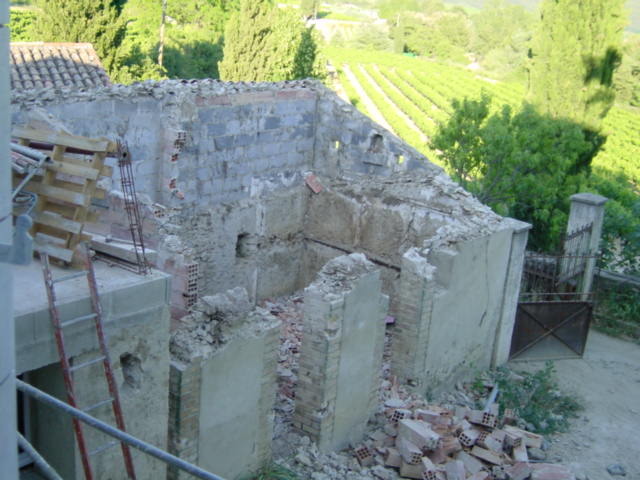
The frontage is being stuccoed
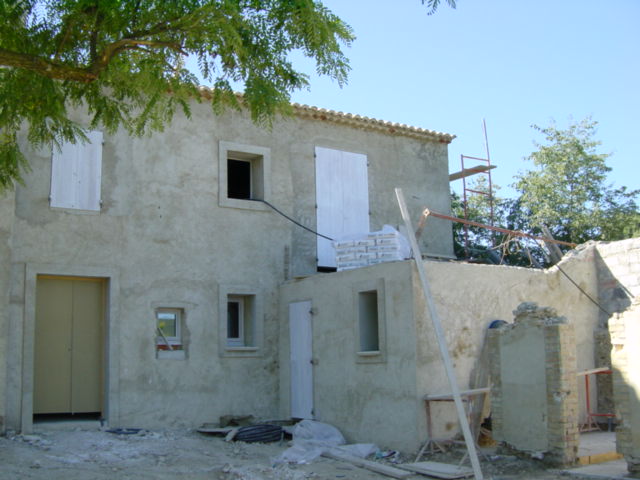
and the swimming pool appears, down in the terrace below the house, too bad it’s not finished and full, the outside temperature is 38!
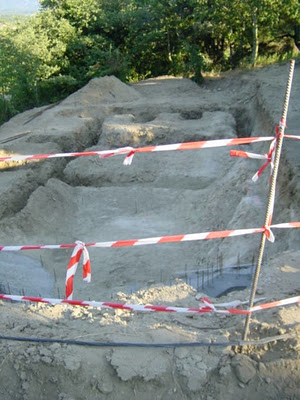
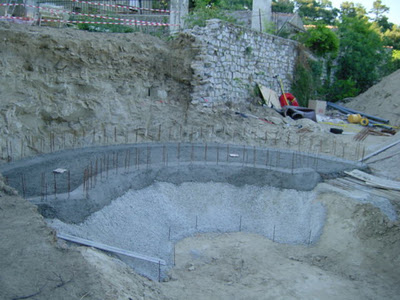
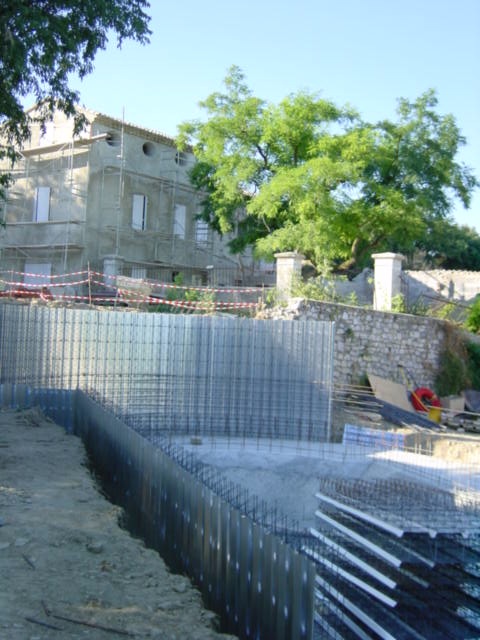
September 2001
The plastered walls look gorgeous…would have loved to keep them that way..
The kitchen ceiling is being restored with new plaster laid the traditional way
It took quite a bit of convincing to get our stone-showing-through wall, but it was worth it
Mr. Dumas, an artist iron monger installs the stunning cellar door
The guest bedrooms do look more welcoming with a roof on!
October
The painters are progressing, the walls are being covered in paste
Kitchen:
The front door is reclaimed, found in Aix
November
Roof and exterior stucco are done
The Capri stone goes over the underfloor heating on the ground floor of the main house
The glass mosaic start covering the pool
December 2001
Almost to the day after the promised 12 months, the house was finished!
A major achievement that we immediately celebrated with a few friends, for the first of a long series of New Year parties..
Restauration of a vintner’s farm in Provence:
Decembre 2000-December 2001
Many thanks to our arquitect and friend Joël Schiltz (Aix-en-Provence), who took this renovation through, and to all the companies involved in the succes of this enterprise: PBC maconnerie (Mr Do, Vaison-la-Romaine), Bourianne electricite (Mr Bourianne, father and son, Vaison-la-Romaine), AEJ plomberie (Mr Roux, Marseille), Atelier des Remparts menuiserie (Mr Boukelala, Pertuis), Lorenzoni marbrerie (Mr Lorenzoni, Le Crestet), Ersom peinture (Mr Saliba, Pertuis), Dumas Ferronerie (Mr Dumas, Mollans-sur-Ouveze), Gontard paysagisme (Mr Gontard, Vaison-la-Romaine).


