Serpentine Pavilion Architect’s Statement
For the Serpentine Pavilion 2016, we have attempted to design a structure that embodies multiple aspects that are often perceived as opposites: a structure that is free-form yet rigorous; modular yet sculptural; both transparent and opaque; both solid box and blob.
We decided to work with one of the most basic elements of architecture: the brick wall. Rather than clay bricks or stone blocks, however, the wall is erected from pultruded fibreglass frames stacked on top of each other. The wall is then pulled apart to form a cavity within it, to house the events of the Pavilion’s programme. This unzipping of the wall turns the line into a surface, transforming the wall into a space. A complex three-dimensional environment is created that can be explored and experienced in a variety of ways, inside and outside. At the top, the wall appears like a straight line, while the bottom of it forms a sheltered valley at the entrance of the Pavilion and undulating hillside towards the Park.
The unzipped wall creates a cave-like canyon lit through the fibreglass frames and the gaps between the shifted boxes, as well as through the translucent resin of the fiberglass. As a result, the shifting overlaps as well as the movement and presence of people outside create a lively play of light and shadow on the cave walls within.
The materials include wooden floors and extruded Fiberline profiles, providing every surface with a warm glow and linear texture – from the mesh of woven glass fibres to the undulating lines of the grain of wood.
This simple manipulation of the archetypal space-defining garden wall creates a presence in the Park that changes as you move around it and as you move through it. The North-South elevation of the Pavilion is a perfect rectangle. The East-West elevation is an undulating sculptural silhouette. Towards the East-West, the Pavilion is completely opaque and material. Towards the North-South, it is entirely transparent and practically immaterial. As a result, presence becomes absence, orthogonal becomes curvilinear, structure becomes gesture, and box becomes blob.
Bjarke Ingels – BIG, February 2016
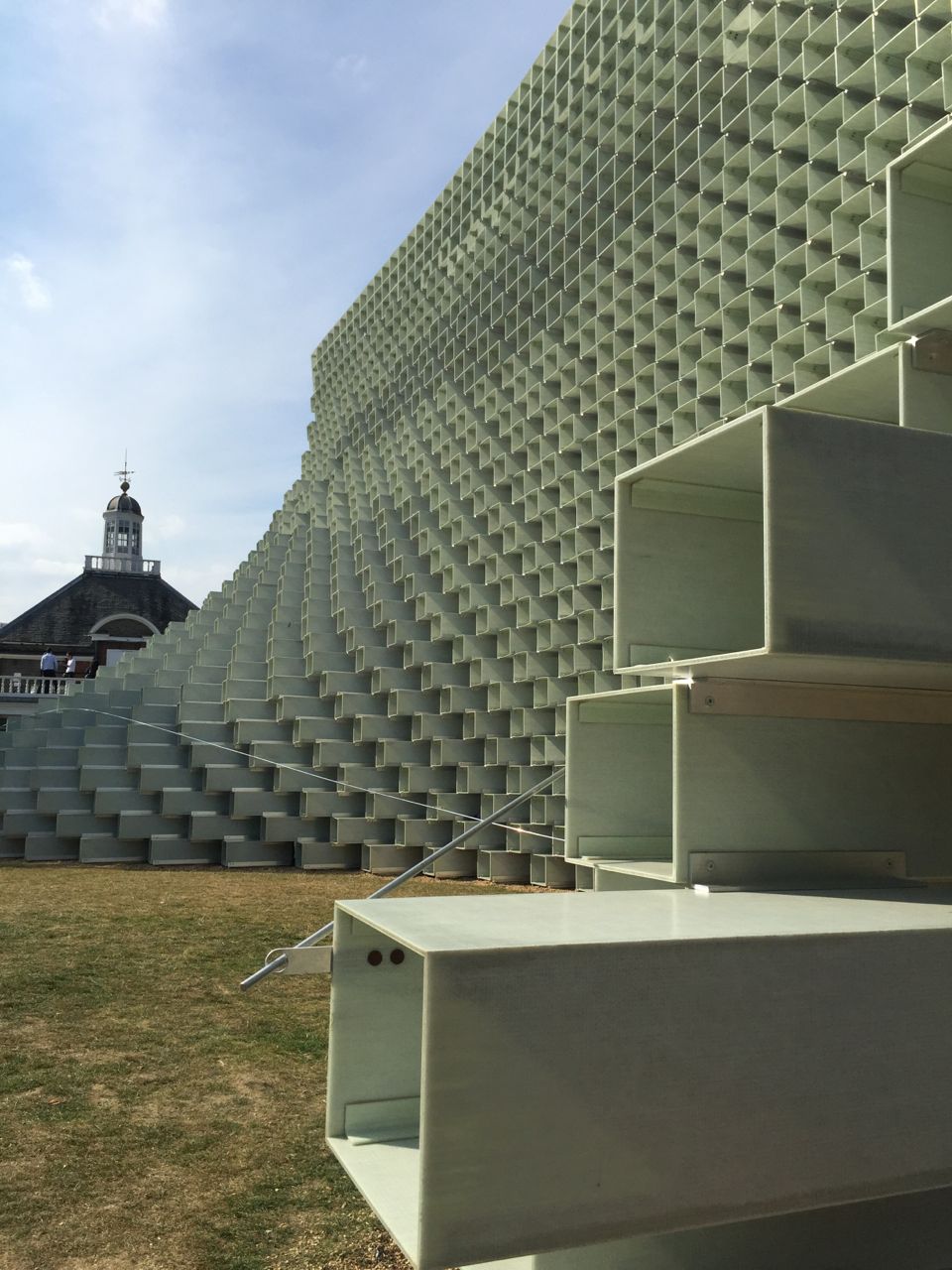
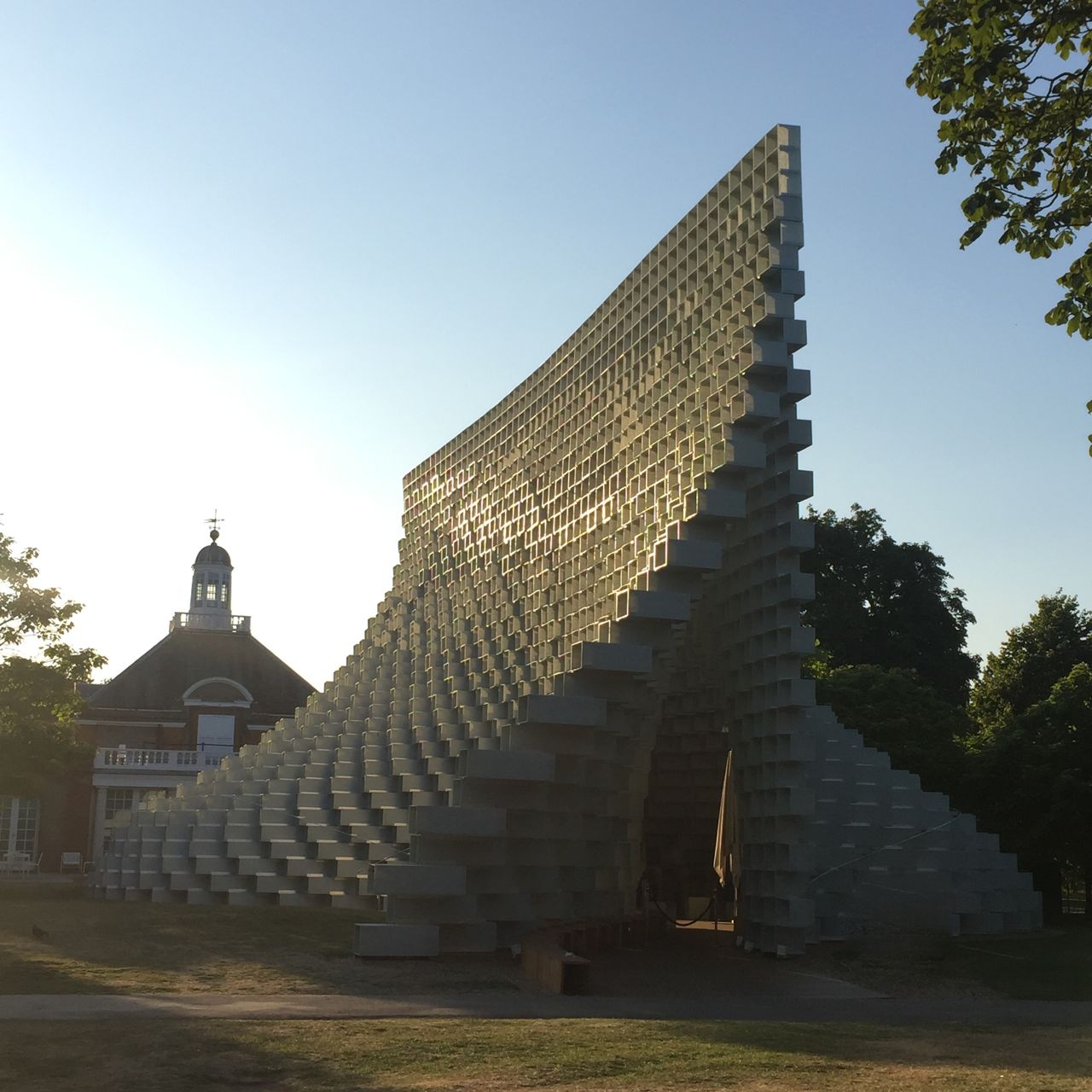
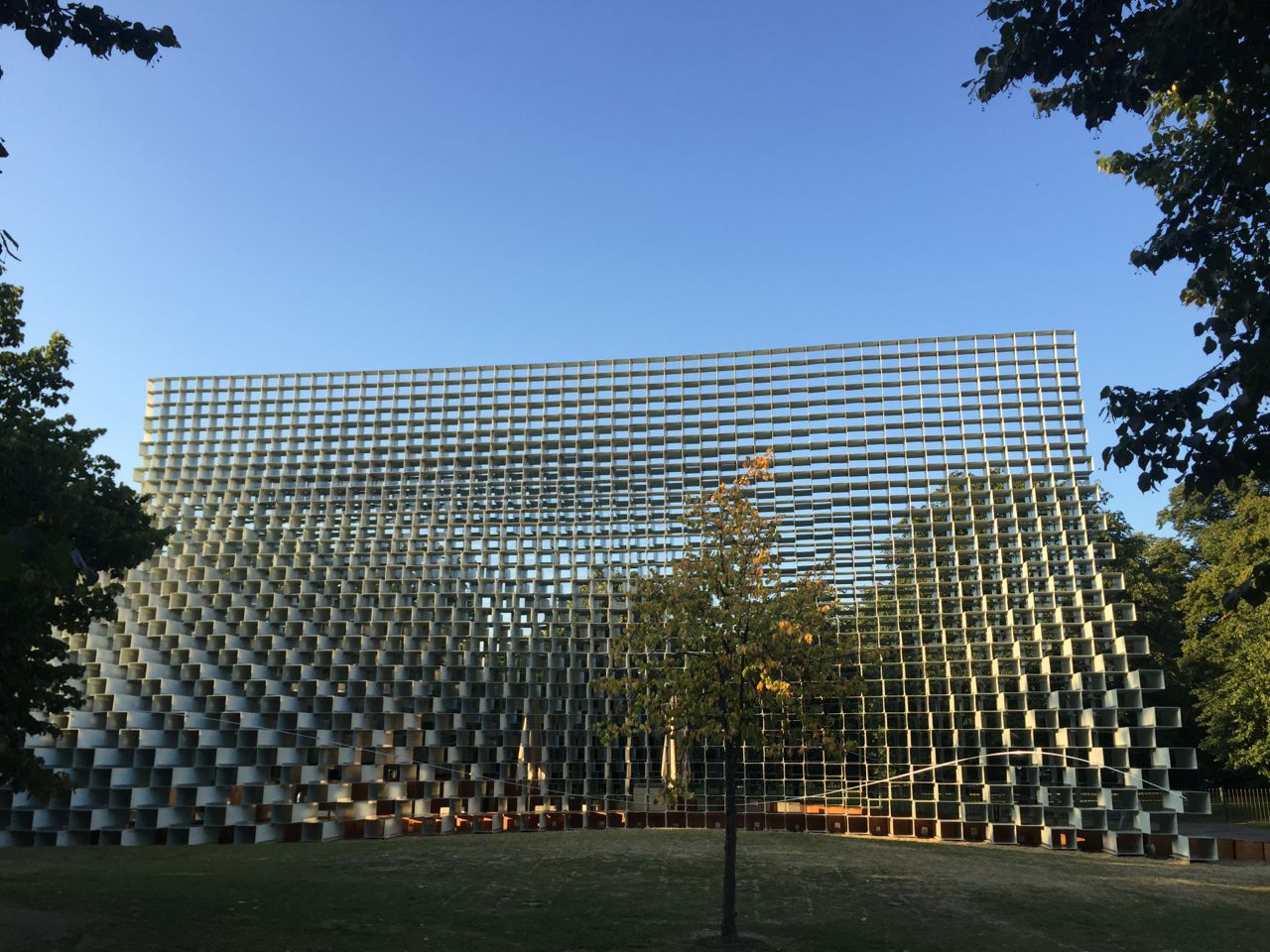
Kunlé Adeyemi’s Summer House is an inverse replica of Queen Caroline’s Temple – a tribute to its robust form, space and material, recomposed into a new sculptural object.
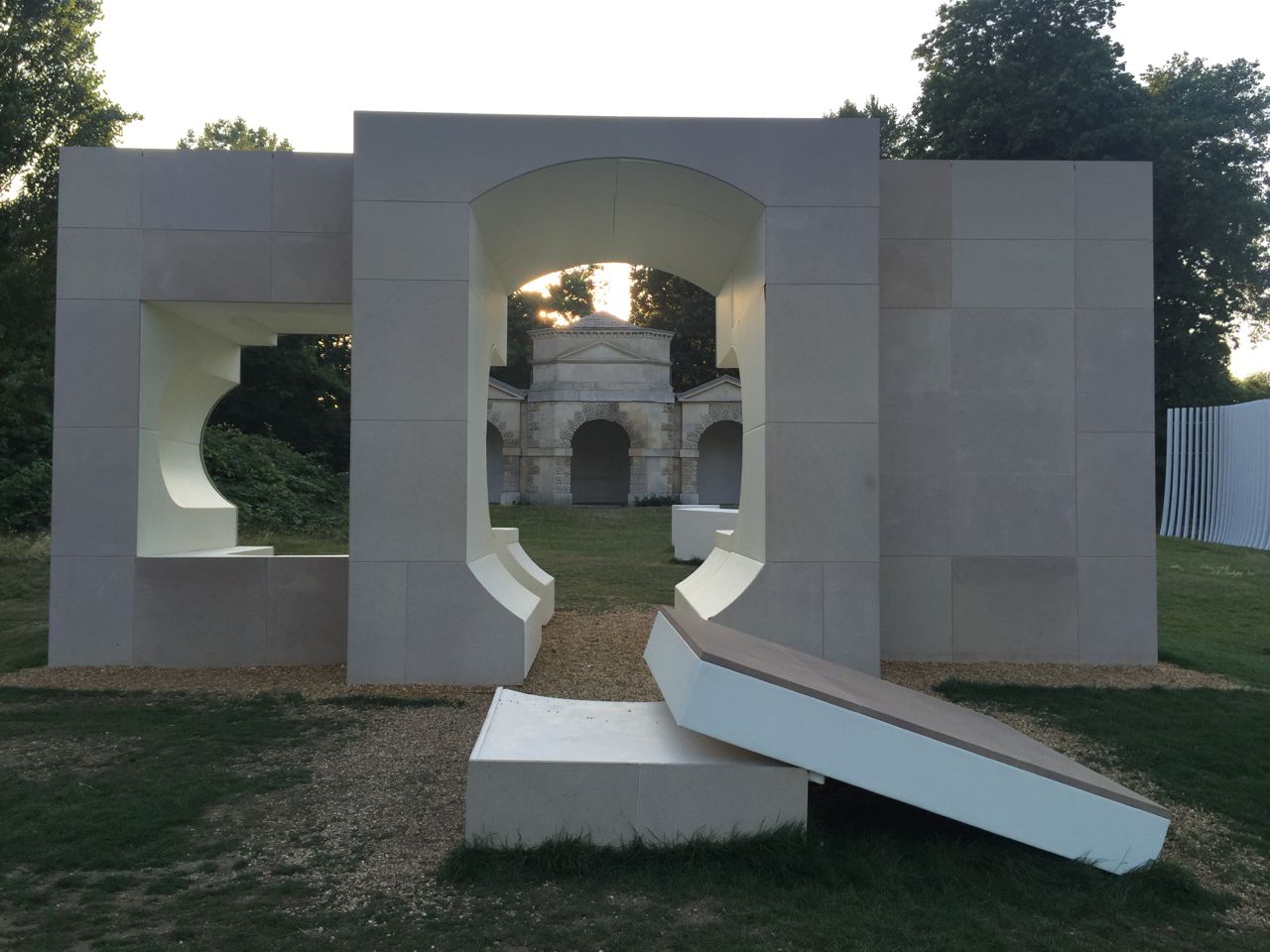
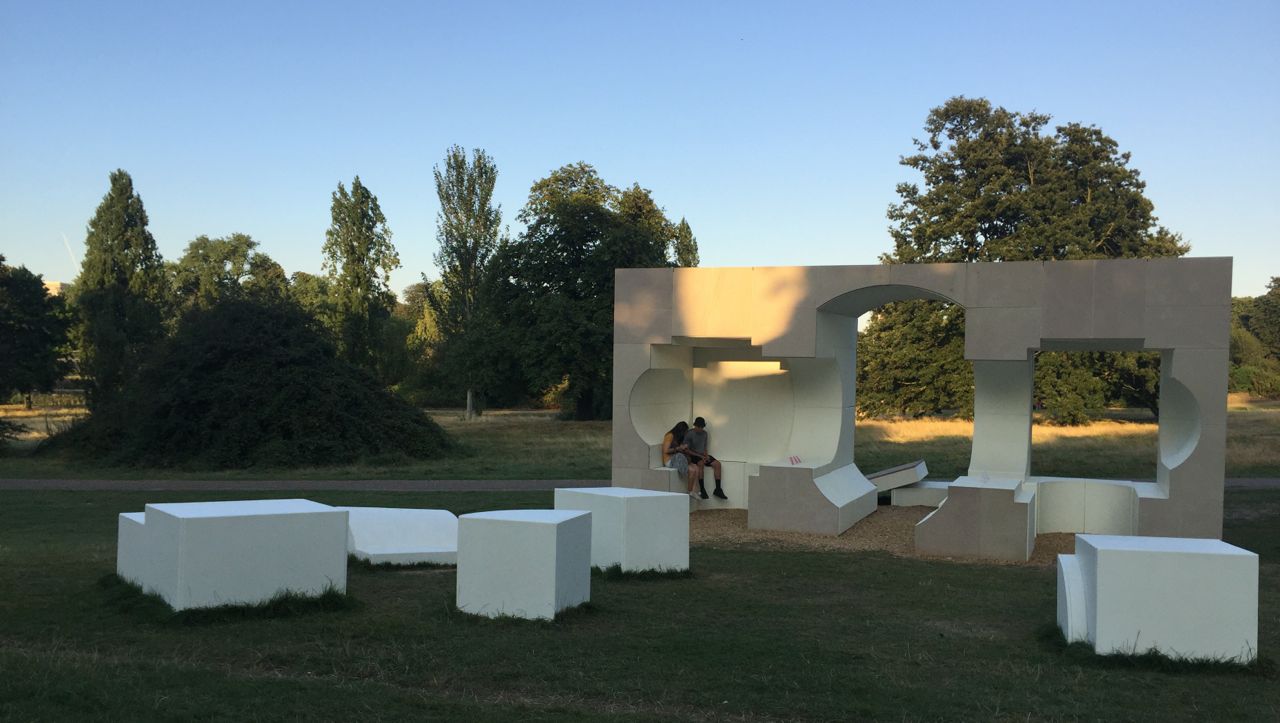
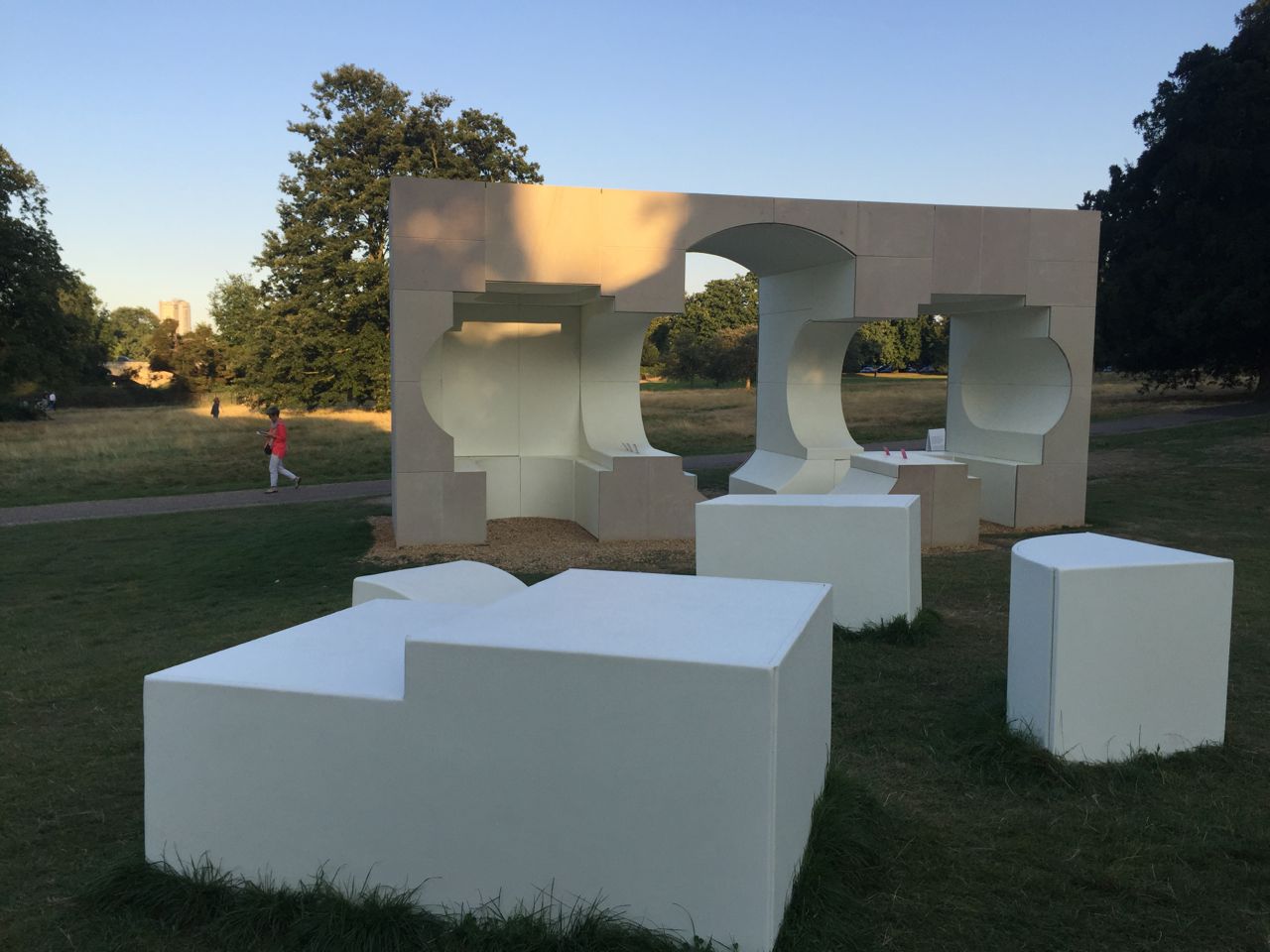
Barkow Leibinger were inspired by another, now extinct, 18th Century pavilion also designed by William Kent, which rotated and offered 360 degree views of the Park.
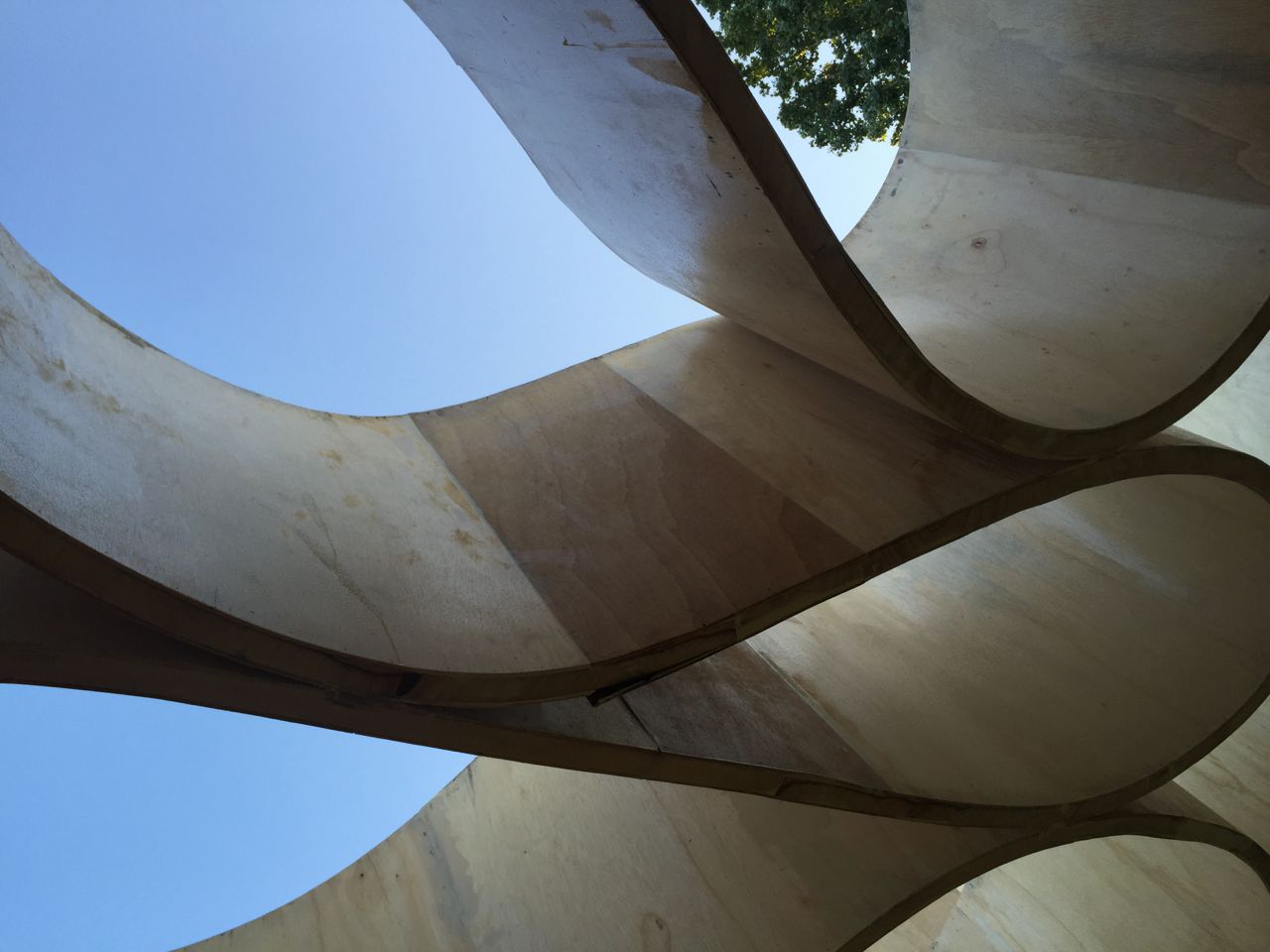
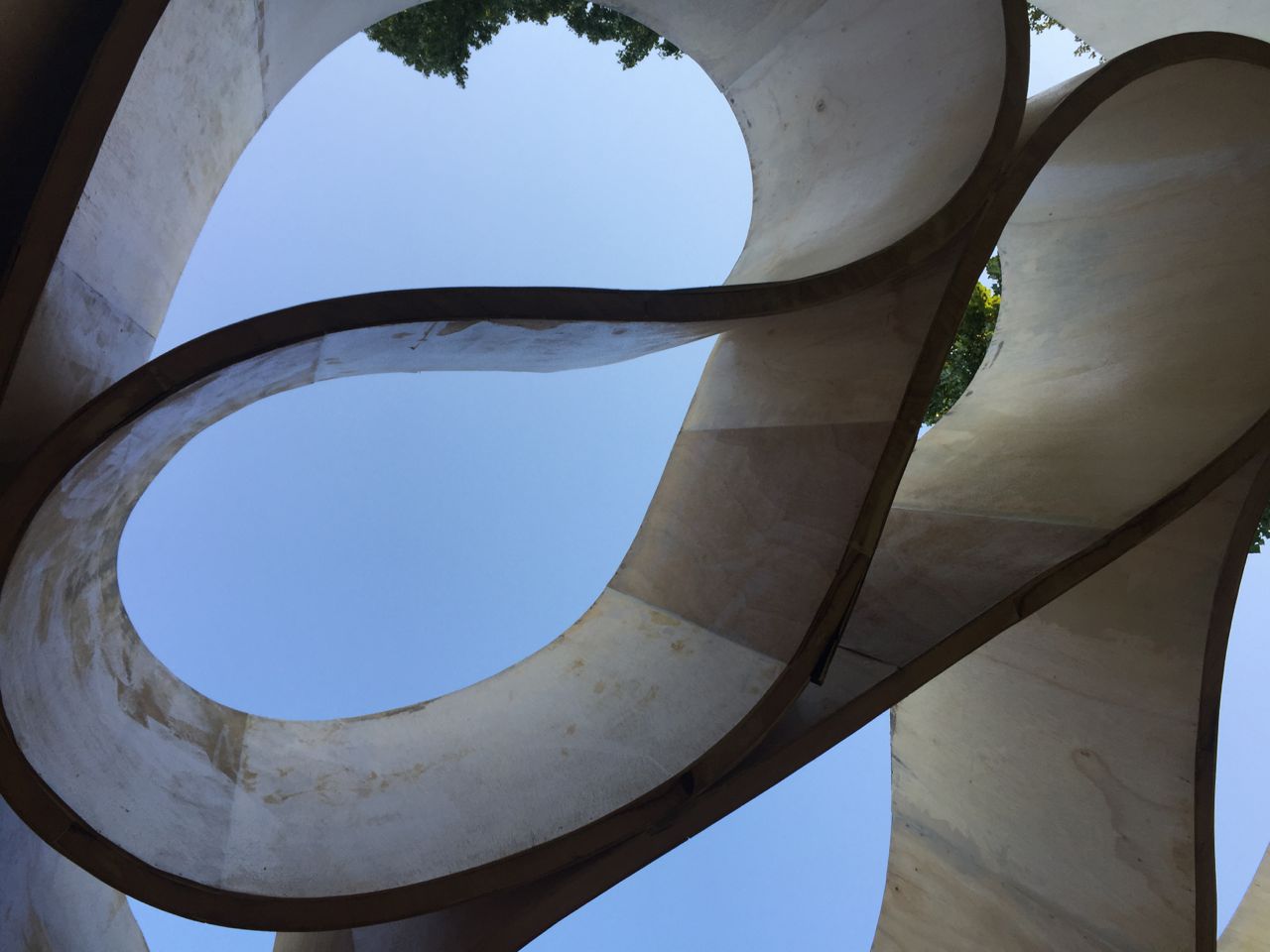
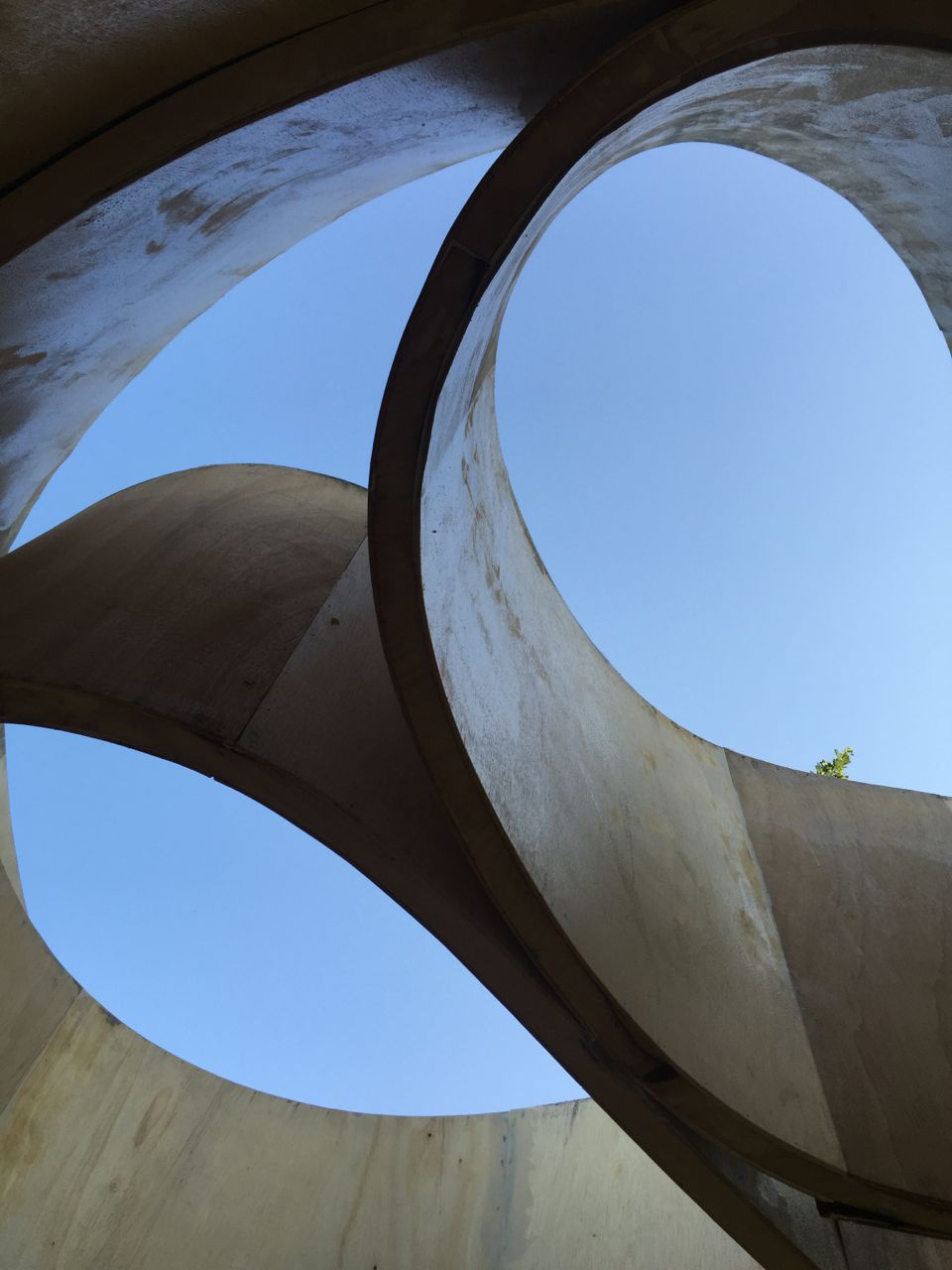
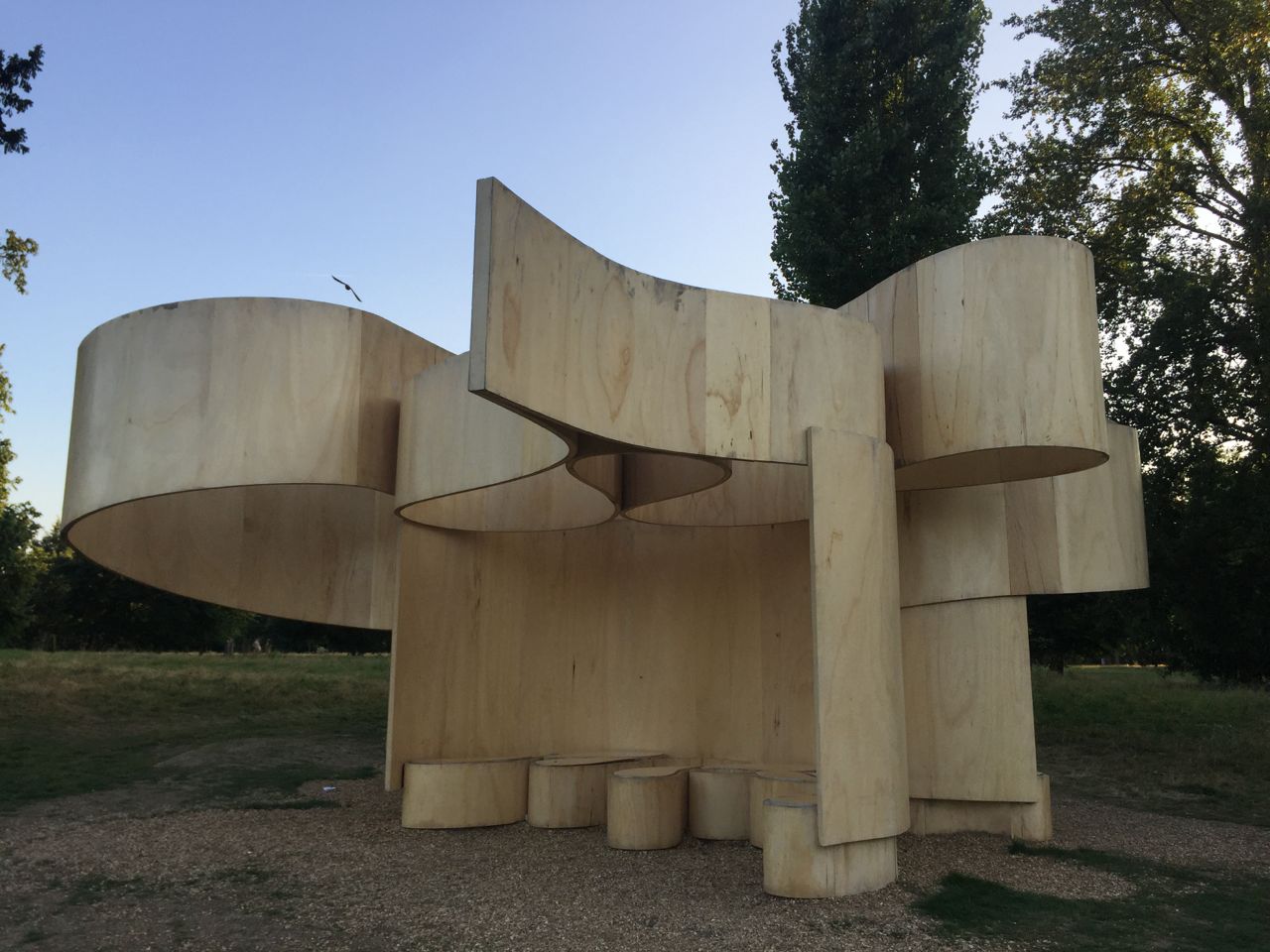
Yona Friedman’s Summer House takes the form of a modular structure that can be assembled and disassembled in different formations.
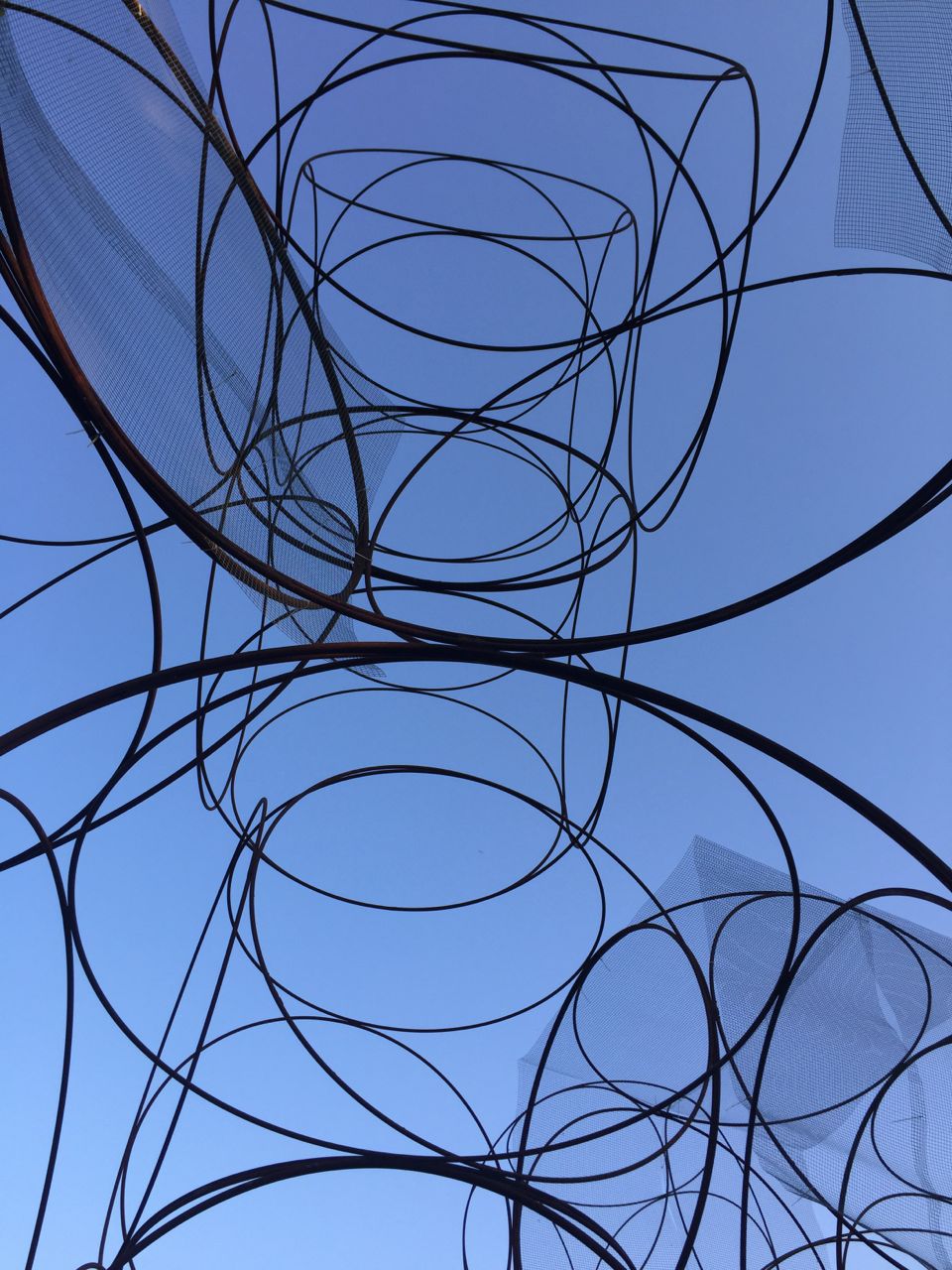

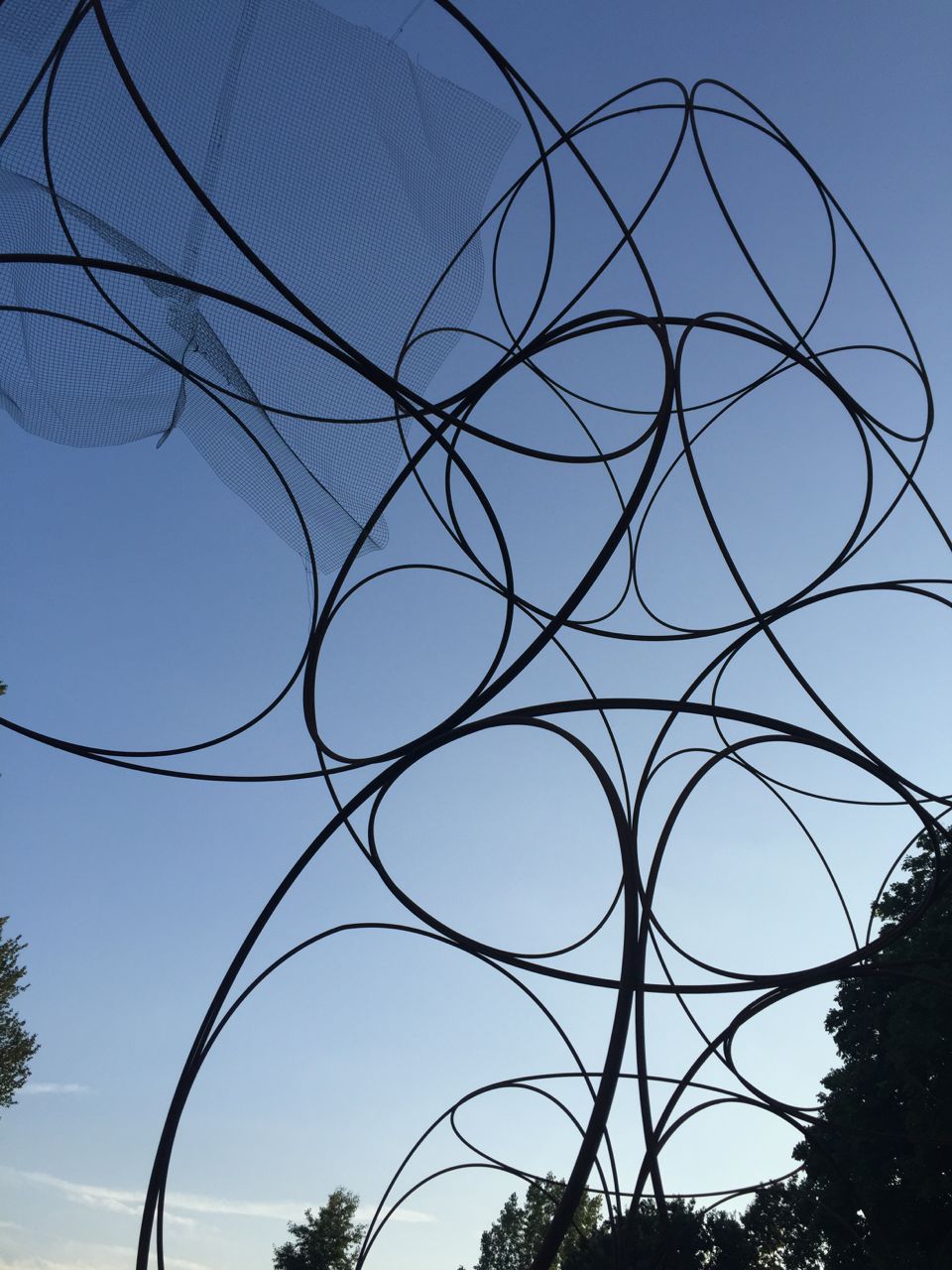
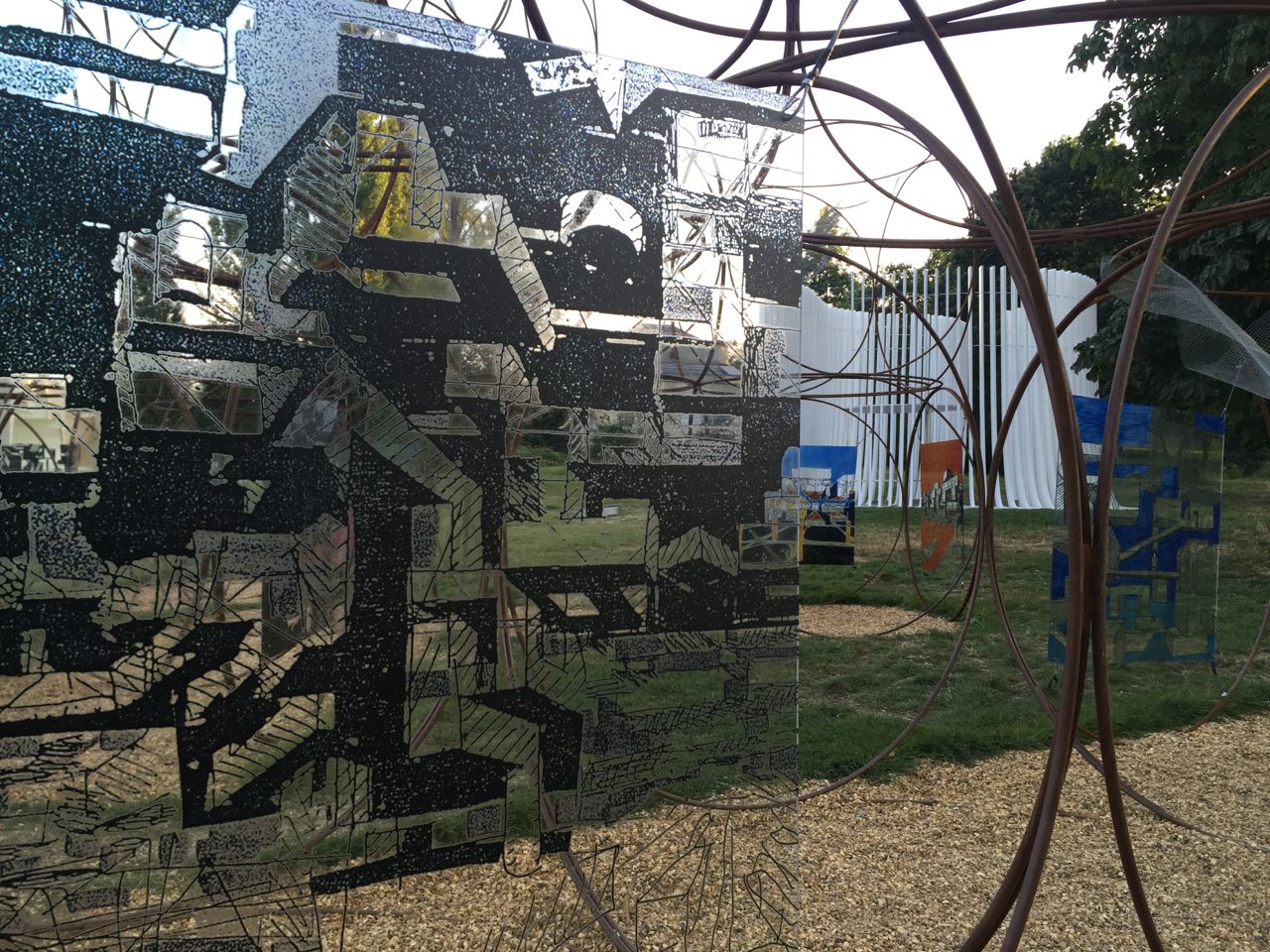
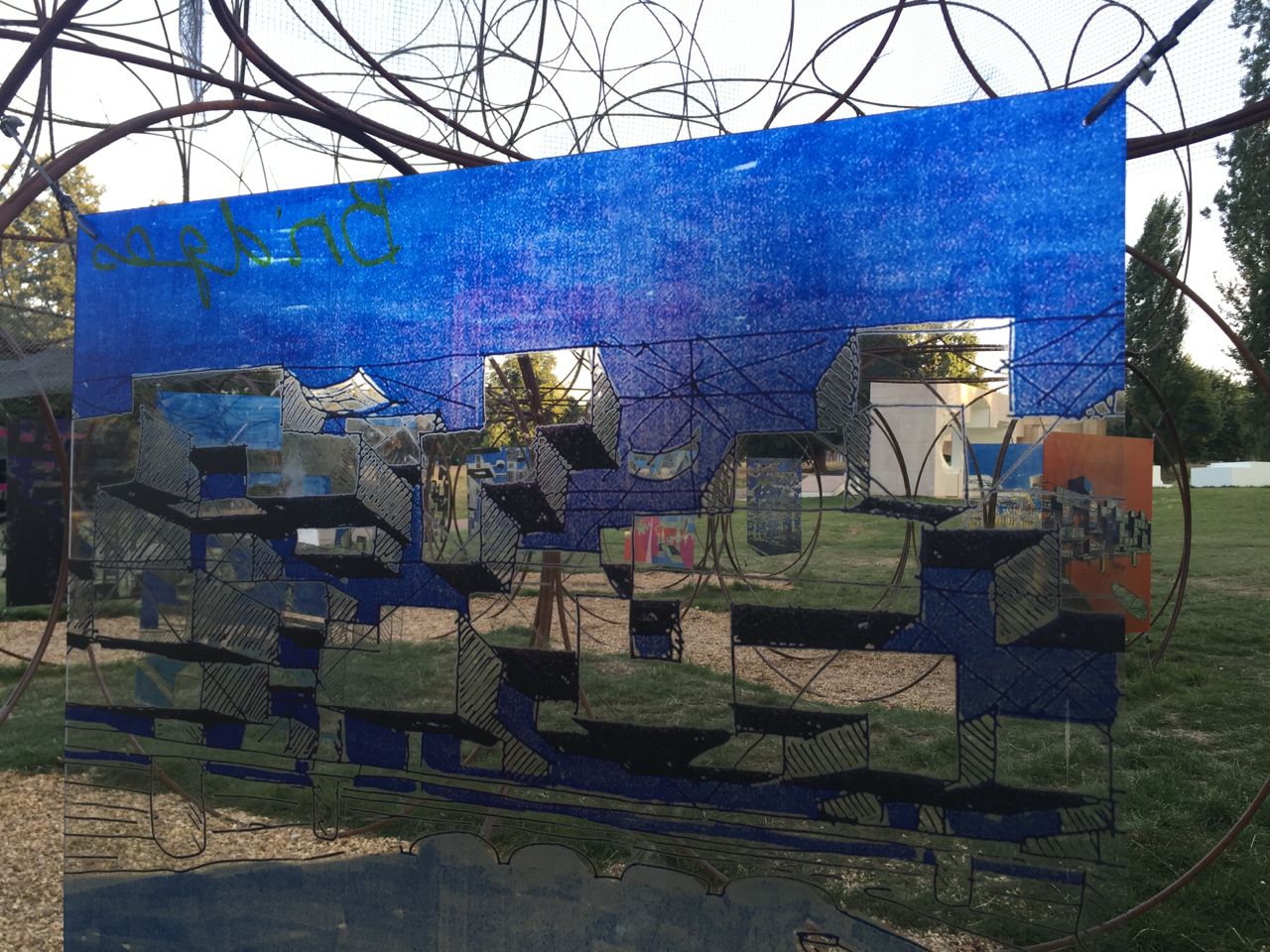
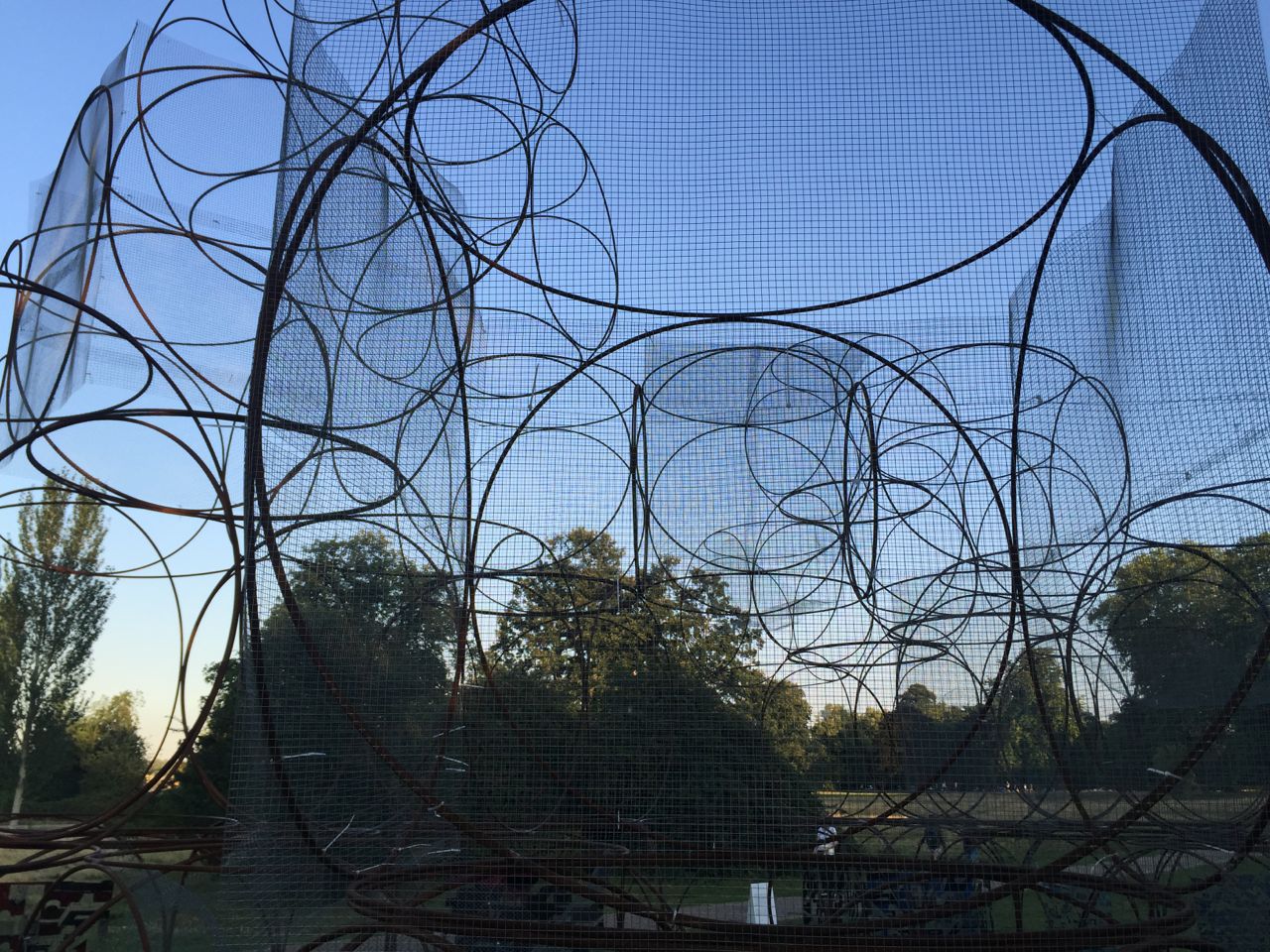
Asif Khan’s design is inspired by the fact that Queen Caroline’s Temple was positioned in a way that it would allow it to catch the sunlight from The Serpentine lake.
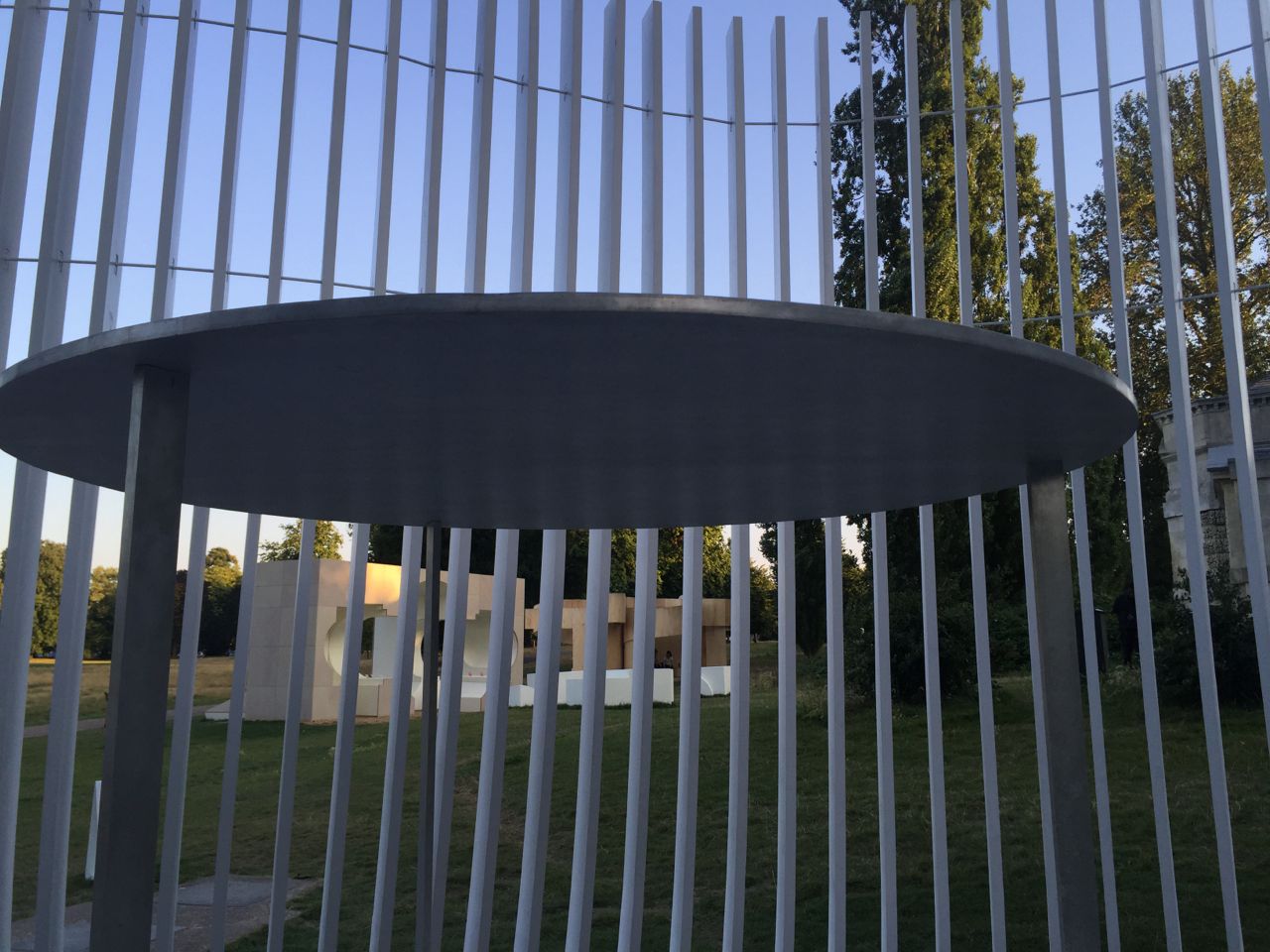
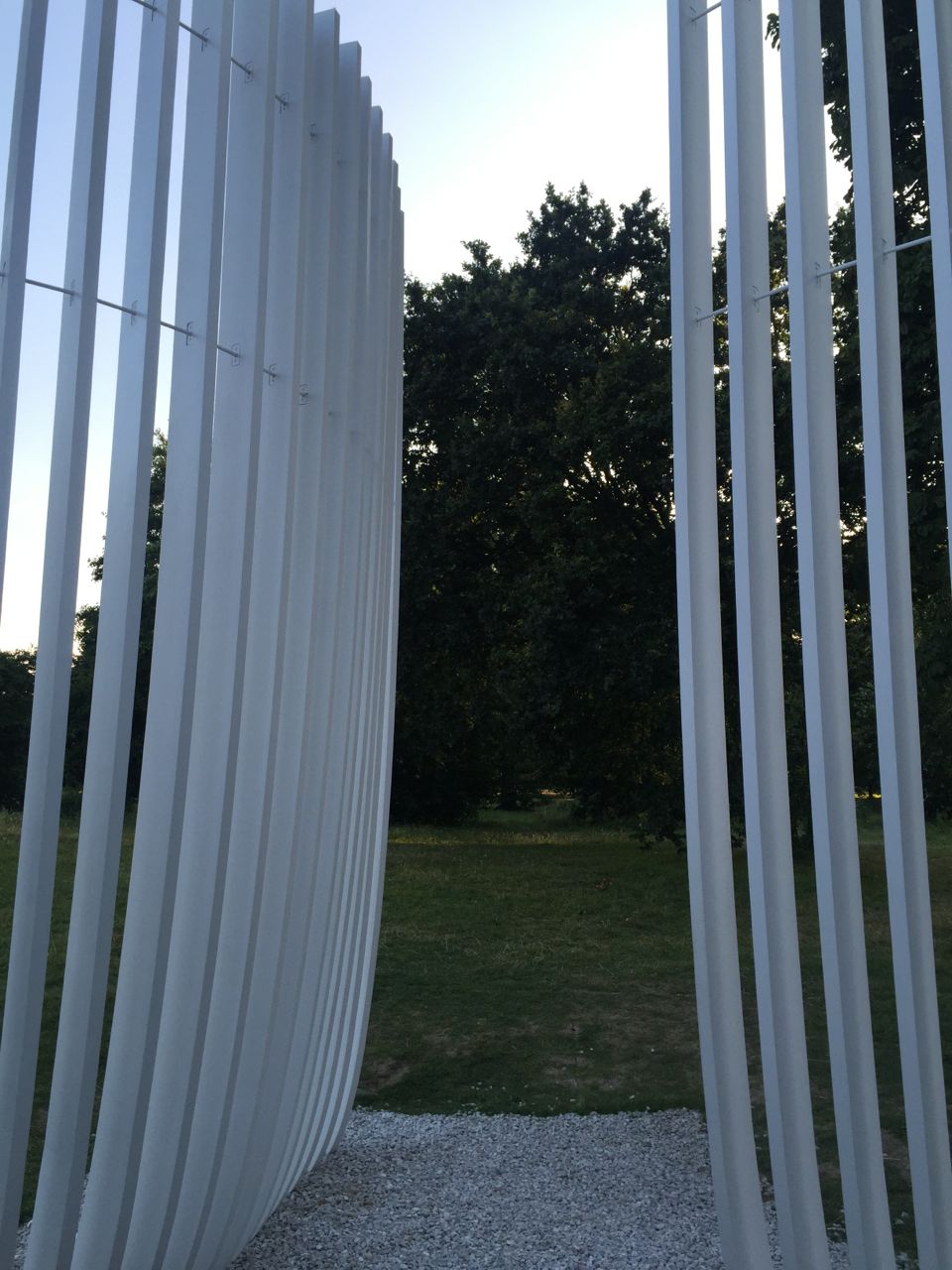
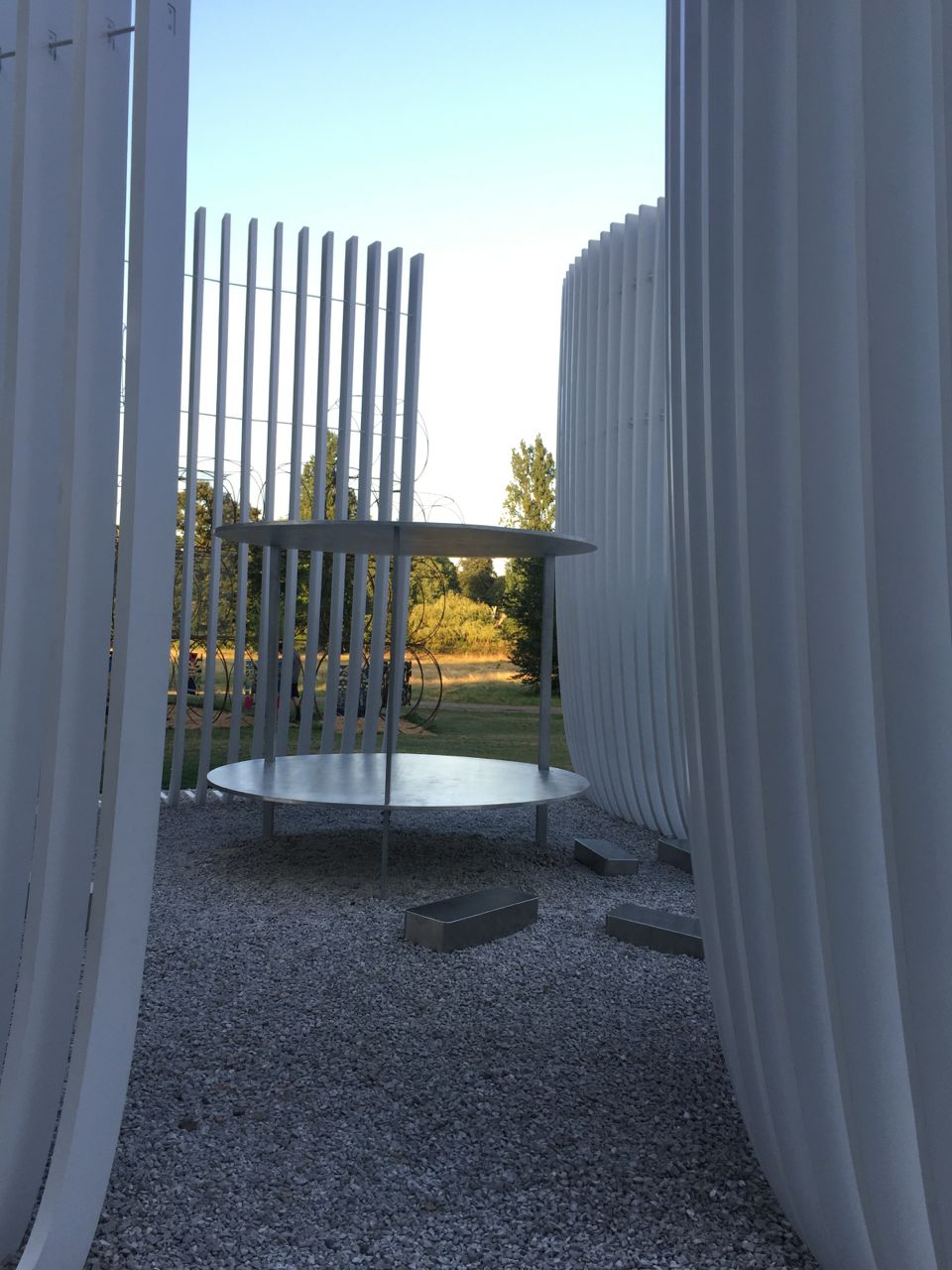
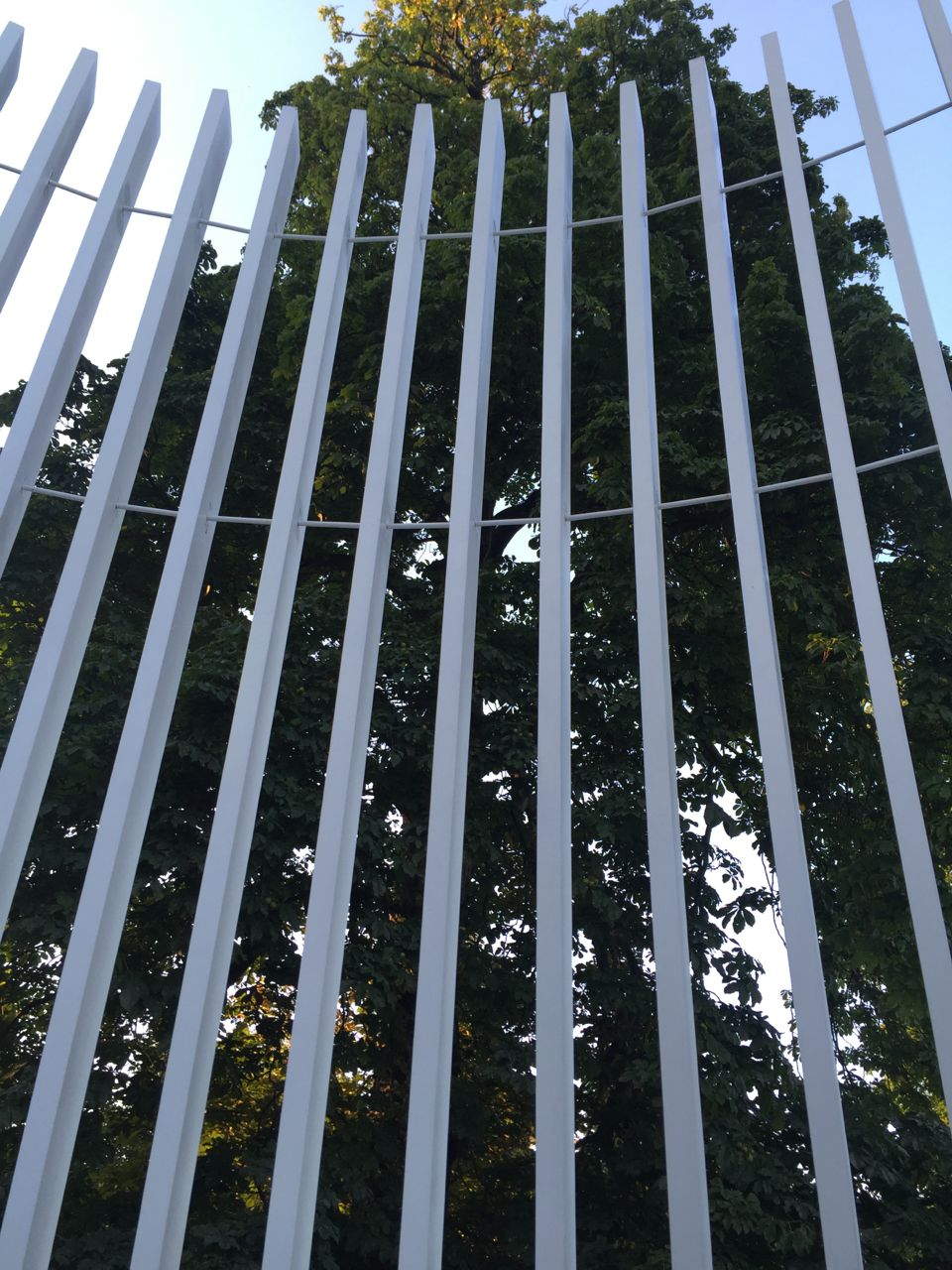
More info here