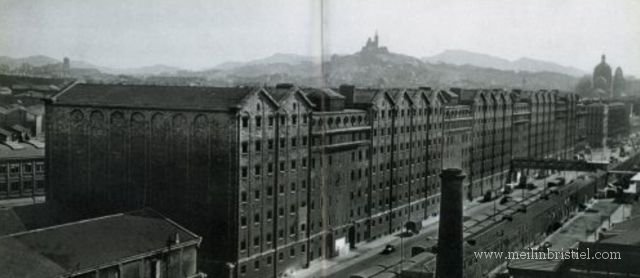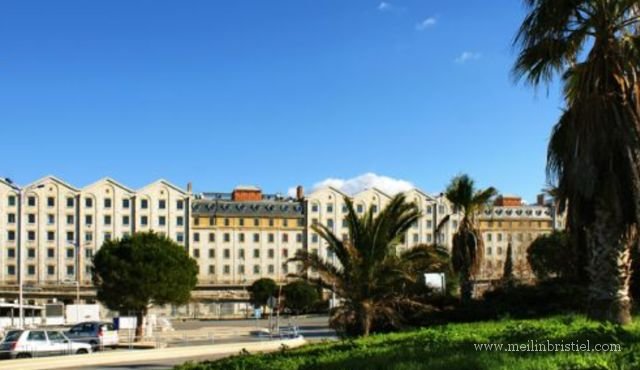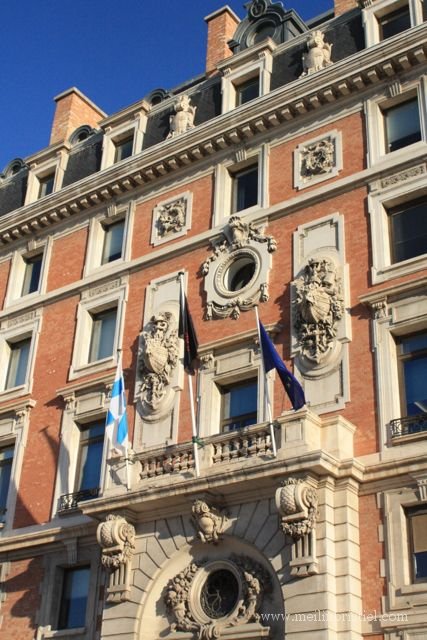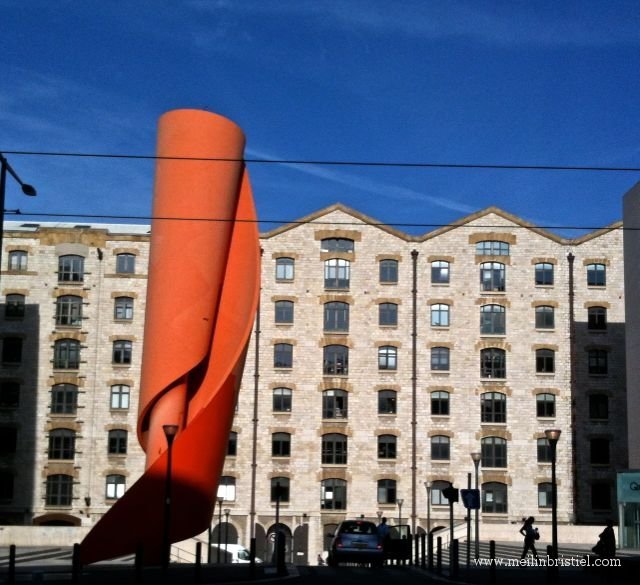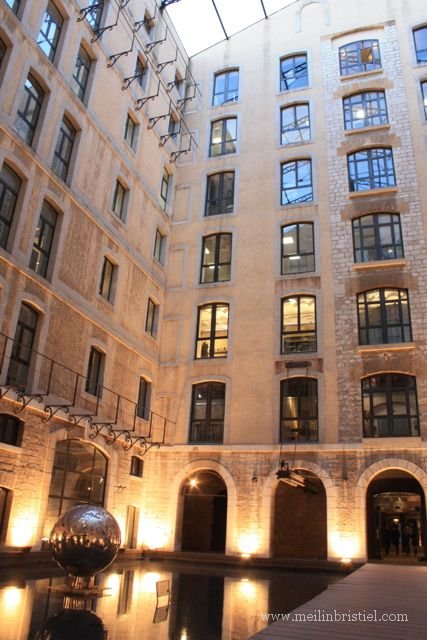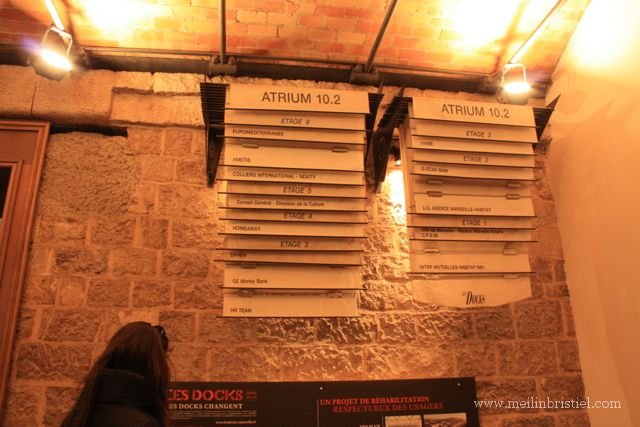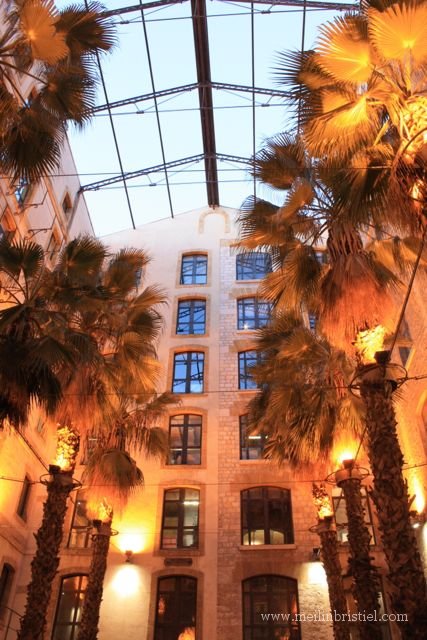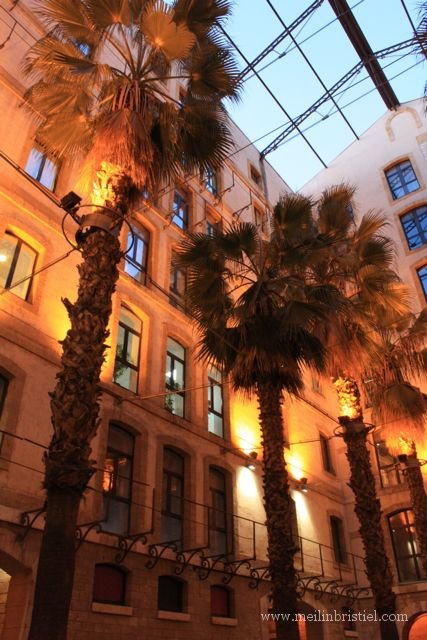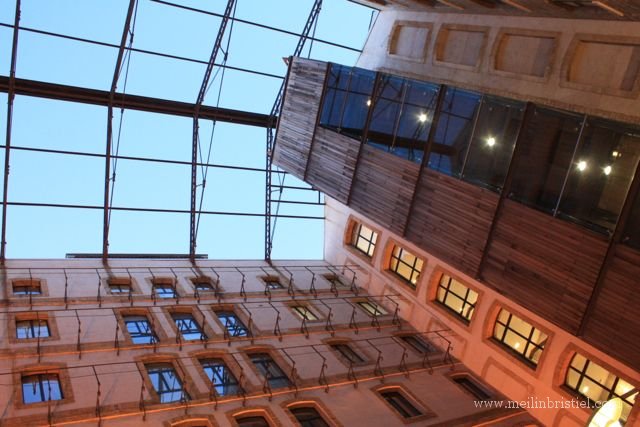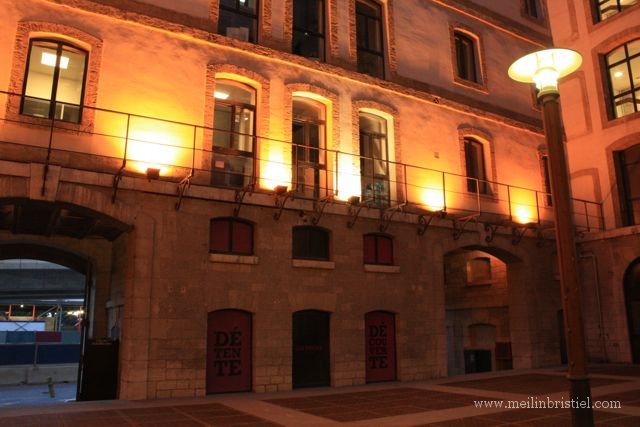I still remember the driving into Marseille for the first time, past the docks, and being stunned by the beauty of the regular alignment of windows and the bright glow of the blond stone in the strong light…I almost had an accident as I kept twisting my head round to look at this never-ending row of gorgeous buildings!
Marseille’s dock were completed in 1864, designed by the architect Gustave Desplaces. The buildings’ dimensions and conception are full of time related symbols: the length is 365 meters long for the days in a year, it has 4 groups of warehouses with each a patio symbolising the seasons, 7 floors for the days of the week and 52 access doors for the number of weeks in a year.
The docks where beautifully refurbished in 1991 and are an important landmark for Marseille, witness of it’s glorious past, and hopefully actor of a glorious future as well… The Euromed project is very much centred around that area, which should change their present use as mainly offices spaces to a bigger proportion of retail space, discover the project here.
The main entrance, Place de la Joliette: although not my favourite, is obviously much more elaborate than the warehouses frontages, this end housing the management offices.
Seen from the Joliette side
The first Patio
Inside, the utilitarian iron work style has been nicely preserved.
Third patio
Fourth patio


